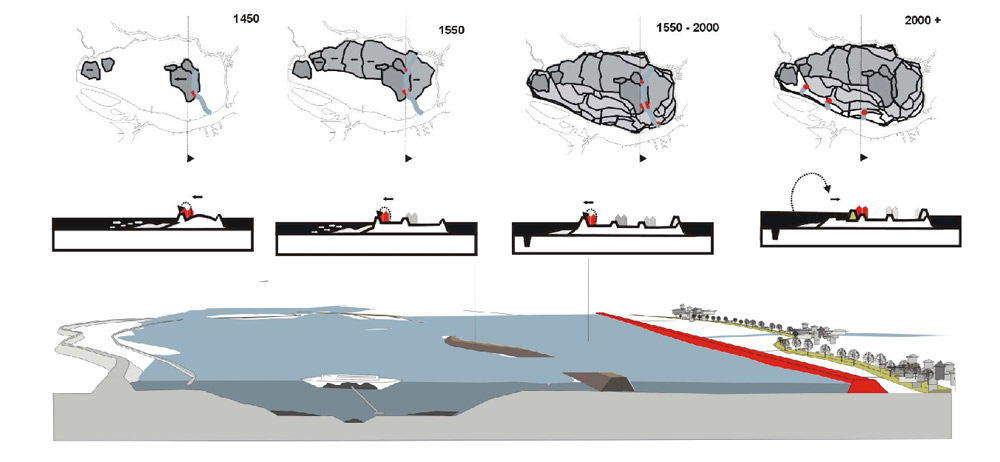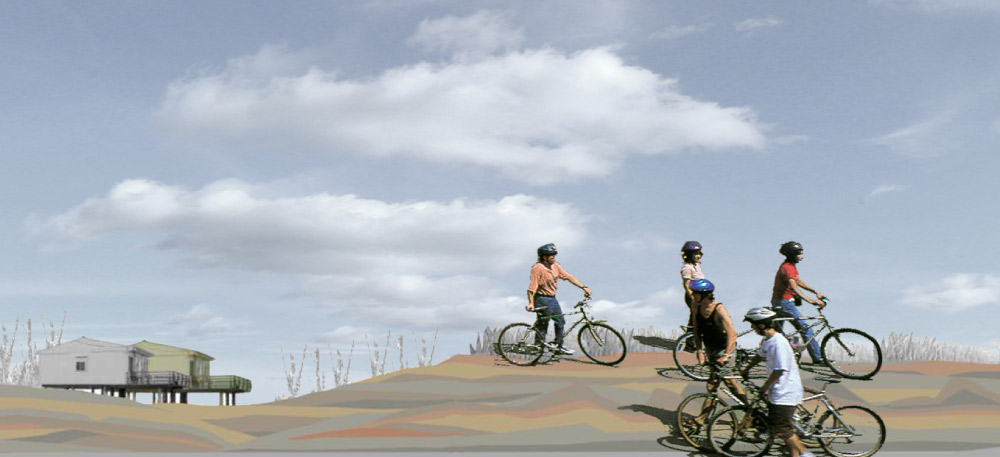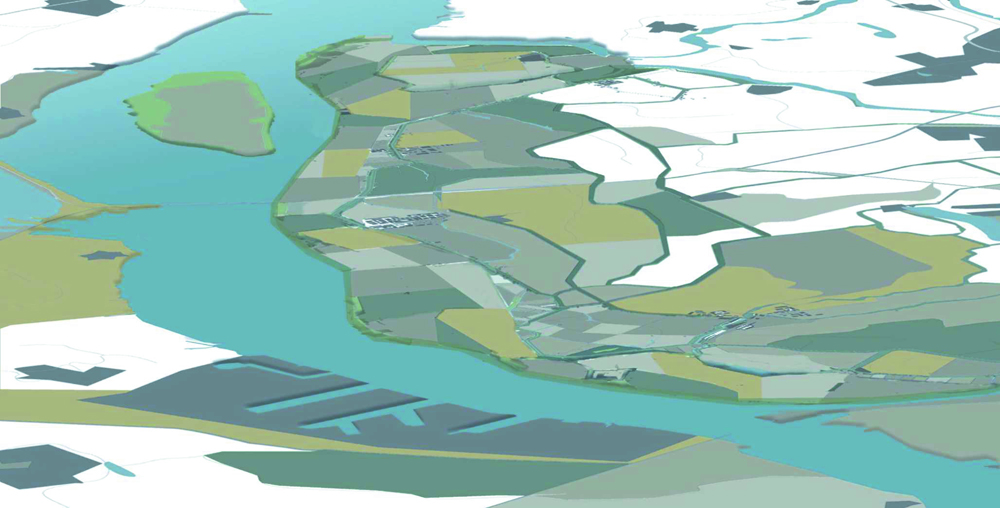Dredge dike, Hoeksche Waard, NL
A Story of a River and its Mud: Regional Design Proposal for the Reuse of River Dredges



The natural processes which have been subverted in the making of the Dutch landscape have been to a large degree tamed, but remain ever present and unpredictable, waiting to manifest themselves in some new and unexpected way. One such problem is the natural deposition of huge amounts of mud in the lower rivers of the Rhine Maas delta. This mud, known as dredge (bagger) , must be constantly removed by dredging-ships in order to keep shipping lanes open, and avoid flooding of surrounding lands . Giving the dredge a new meaning in a transforming river landscape is the question which lies at the heart of this project
The concept proposes to combine the needs of storing dredge with the requirements of creating more space for the Rhine (for extra water storage), by tracing a new contour for widening the river along the Hoeksche Waard and utilising the dredge to shape a new dike. The result is the “baggerdijk” or dredge dike; a linear landscape that stretches approximately 35km, covers an area of 1000 Ha and forms simultaneously a depot and a dike. The design sets out to explore the possibilities of this dredge landscape from its inception to completion over a period of fifty years. It describes a sequence of changes and transformations; from muddy wilderness to a forest of coppice willows , from engineered land-art to a beech woodland, and ultimately to form a new kind of river boundary, a unique landscape in its own right.
The design proposes that users develop their own contexts for the new landscape and sets out ways to explore how future generations of local inhabitants and government bodies can shape and form the dike. To demonstrate the possibilities of development, three points of contact between the existing landscape and the dredge dike , namely a village, a farm and a river dike, have been chosen to show how these differences can emerge. These stories re-tell the development of the dike by fictional personalities representing inhabitants of the area and serve as an example of the endless possibilities, known and unknown, which could be conceived for the “baggerdijk”.
REDscape coordinated the process and design of the master plan under the supervision of the municipality. REDscape led all public and internal workshops and coordinated the input for the multidisciplinary team.
Client: Academy of Architecture Amsterdam
Team: Patrick Mc Cabe
Status:Completed
