Creative Campus, Dublin, IRL
University College Dublin
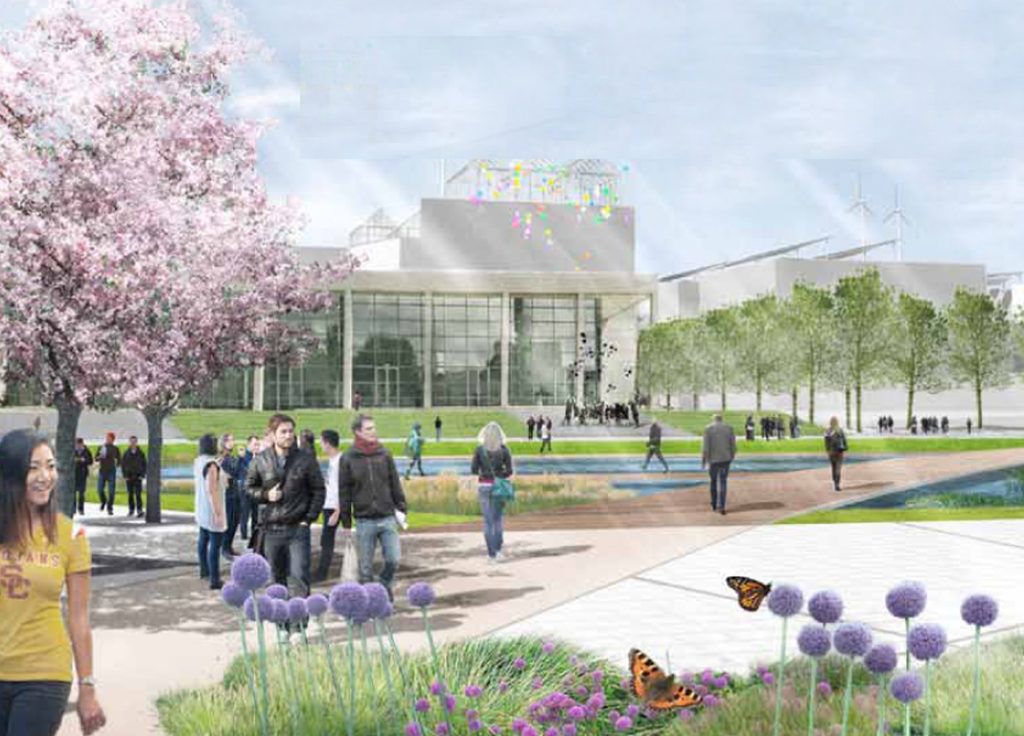
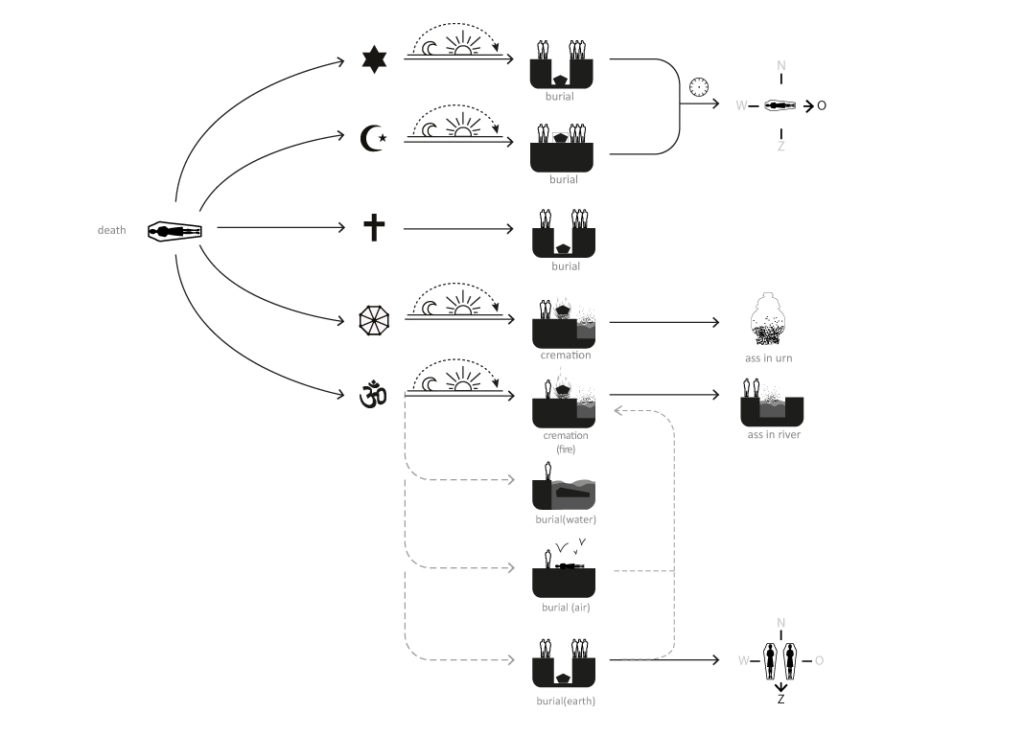
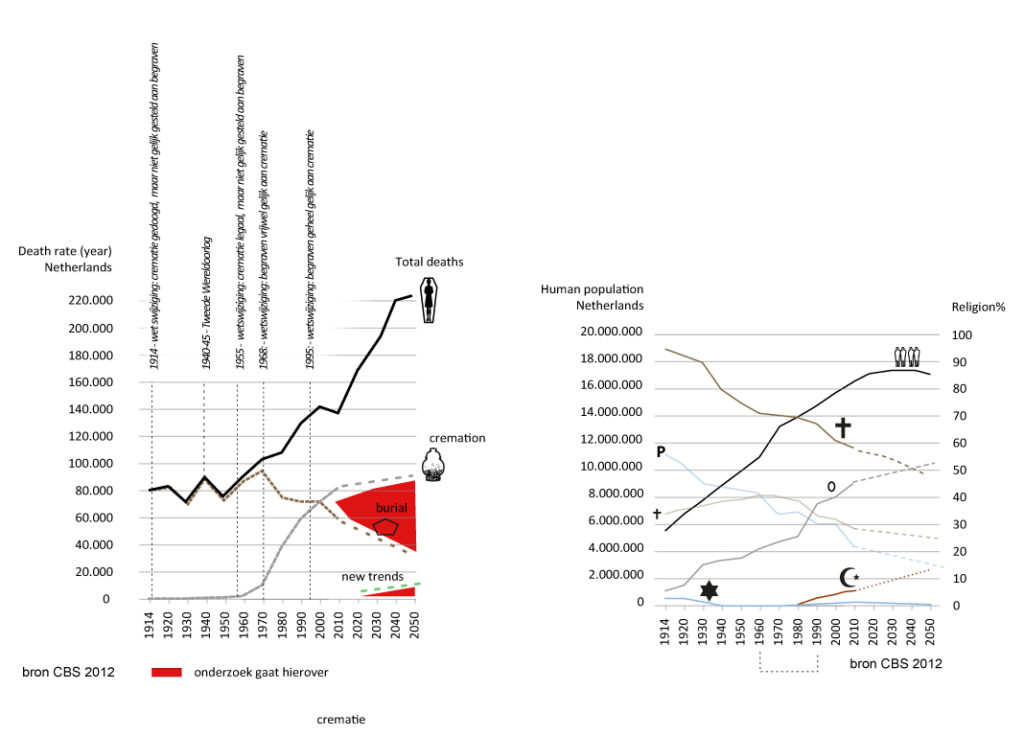
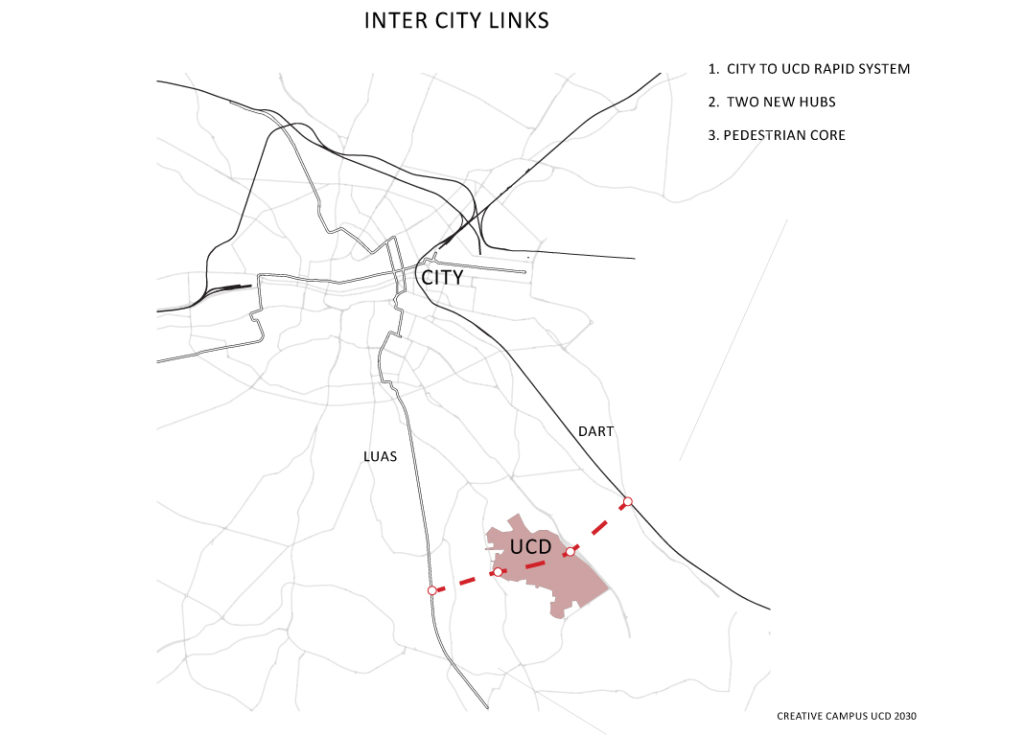
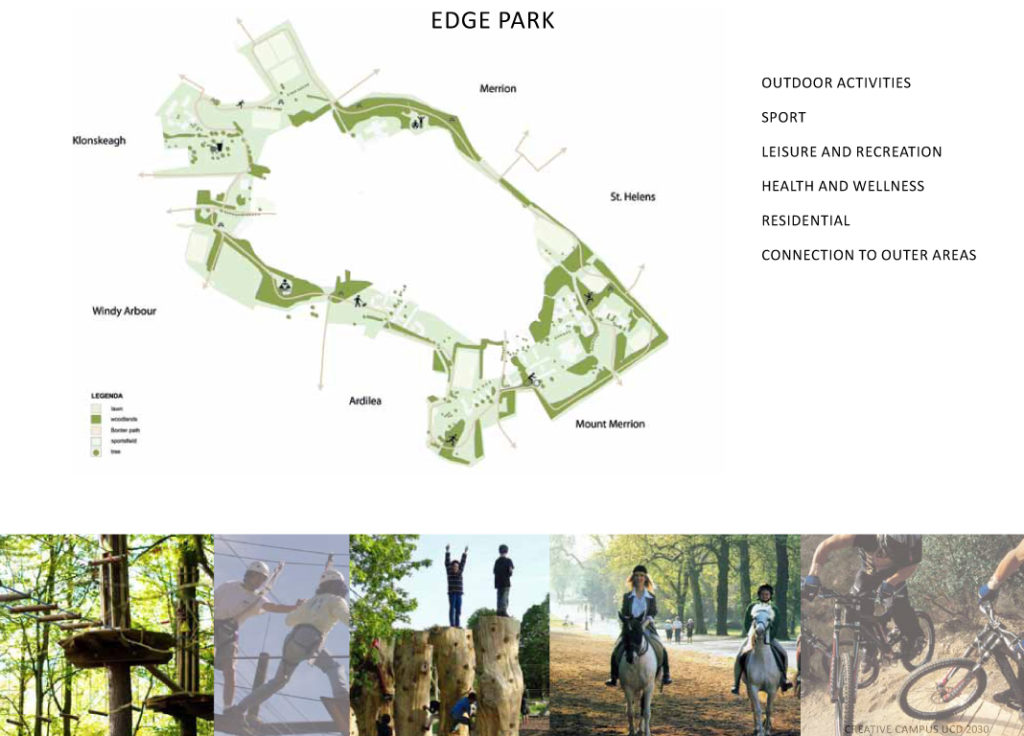
Landscape architects, REDscape, were invited to develop a vision for the public space for the urban regeneration of the harbour quarter in Deventer. Lead by Patrick Mc Cabe, the design team developed “Inside out”, a vision in which the freedom of the individuals and users above else were to be nurtured and stimulated. As a functioning harbour surrounded by industry the area required a multilateral approach. Concepts of shared space, tolerance, and freely defined public space were central to the development of the design. The spatial concept envisaged inverting the edges to readdress the relationship with its surroundings and present the working and living culture of the harbour quarter in a positive way to the city of Deventer. A patchwork of natural stone was proposed to define this new edge and act as a catalyst for the development of this new businesses and housing to face the city.
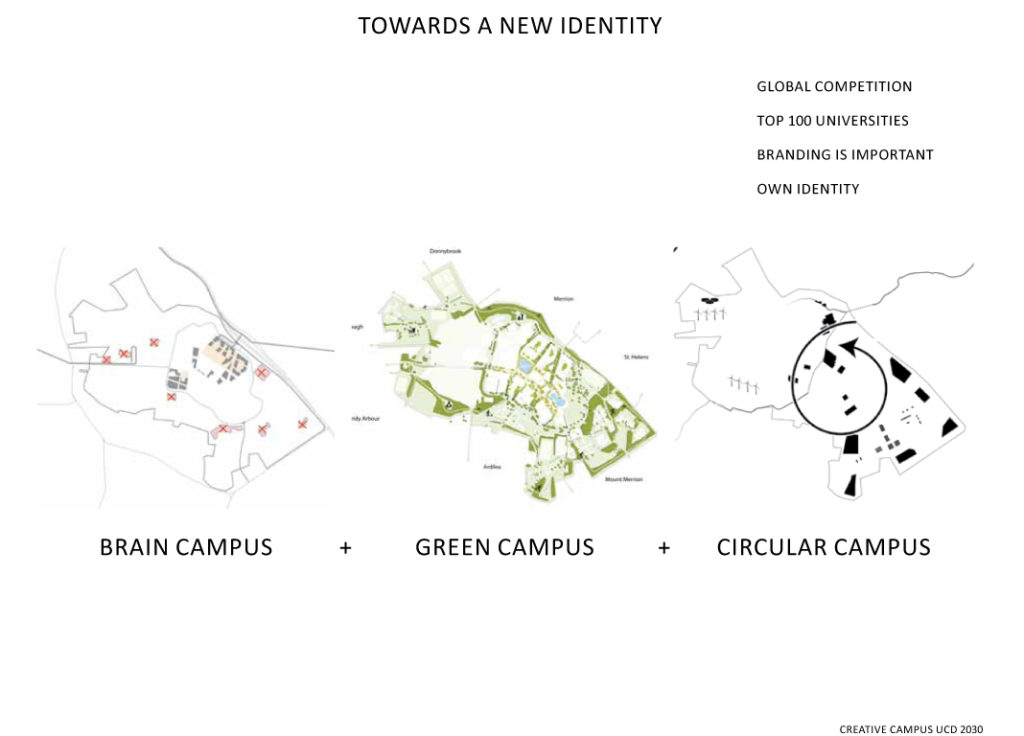
The design team sought to challenge the conventional concepts of Dutch planning by developing a shared space in which freedom and flexibility for future residents and businesses in the harbour would not be hindered. A level work floor of concrete slabs was used to cover the entire central area of the harbour arm, permitting free movement for vehicles, cyclists and pedestrians alike. Daily activities such as parking and movement would be largely self regulating. Life size pictograms and symbols were painted on the work floor to develop a composition of ‘ glyphs’ to indicate speed zones, docking areas and parking places to assist in the daily regulation of the work floor. Large public events, such as concerts, gallery openings and road shows could be easily facilitated to allow sudden and wholesale transformations of the work floor into event spaces.
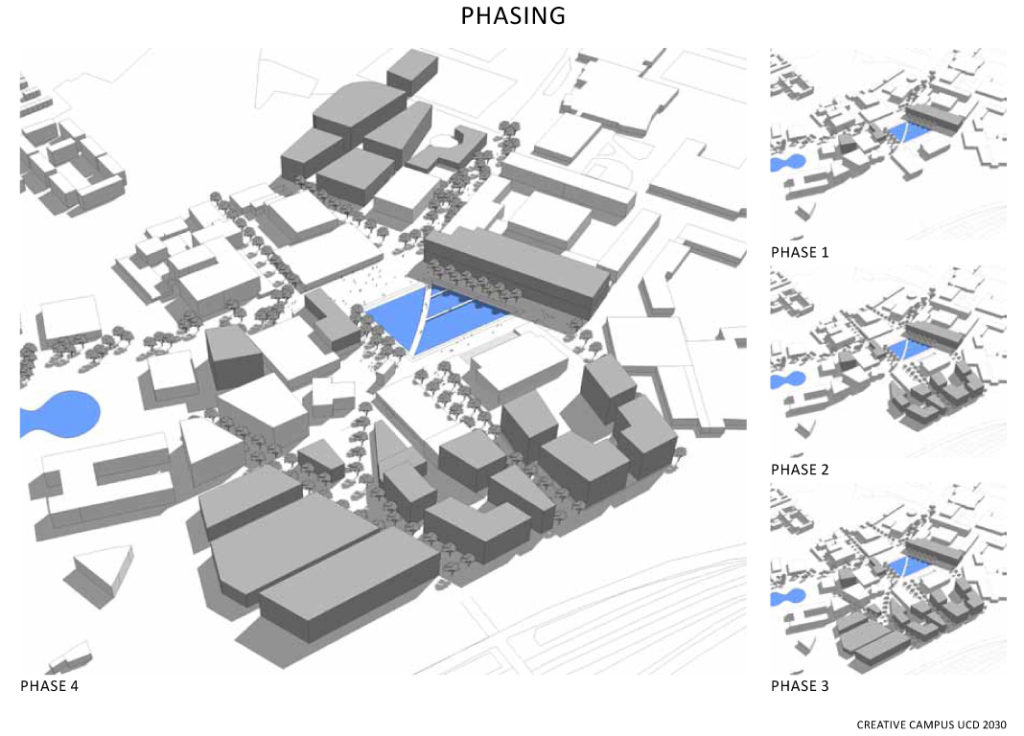
A plinth of reused brick from the harbour was wrapped around the floor of new and existing buildings encouraging the activities of artist, trades people, and working businesses to spill over into the public domain. A number of new rest spaces were created, including an urban beach with connecting wooden steps to the water and a community garden of wild grasses and Italian Lombardi’s, near the existing silos. A new water system was designed for the harbour quarter to collect rain and discharge it into the harbour’s water gardens, a series of floating flowers and vegetation that oxygenate and clean the harbour basins. A flexible system of public wooden furniture was also designed. Long wooden tables and benches were made with on one side wheels to be spontaneously moved about the work floor by the users of the harbour to suit their needs and develop spontaneous meet–up moments and opportunities for gathering.
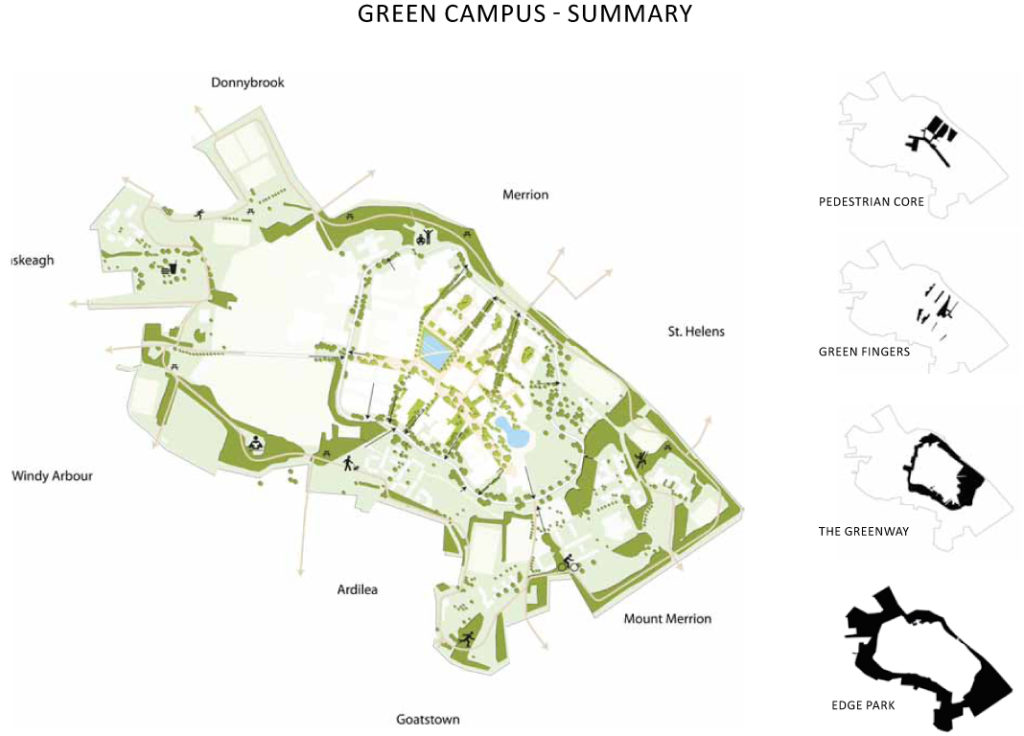
-Multifunctional:The harbour quarter is an operational harbour with new functions including student accommodation ad is to form part of the educational infrastructure of Deventer city. Shared space concepts delivered spaces that could be used for parking, cultural events, docking facilities and recreational uses.
-Flexibility and phasing: As the Harbour quarter is to be developed over a longer period of time, a flexible strategy was required for realisation. REDscape proposed to develop a toolbox of design principles for the whole harbour quarter which could be applied anywhere and everywhere if necessary. To develop this toolbox a specific area, the first harbour arm was selected to develop the principles.
-Cost control and budgeting: After the design principles were developed, they were later worked out into a detailed proposals and priced. The financial basis was tested and realised in phase 1. REDscape was responsible for sourcing materials and developing optional pricing contracts with suppliers. This led to savings of 50% for conventional public realm prices.
-Health and Safety: A flexible but accurate public space plan could be developed to cope with all kinds of new initiatives. The site also is largely contaminated and REDscape together with the engineers prepared a capping plan for the entire site to limit soil transfer and contain polluted areas.
– Sustainable design principles
-Sustainable water management practises: REDscape applied a system of water capture, storage and cleaning of runoff water. The development of vegetation edges and new discharge points for docking ships improved water quality in the harbour basins.
-Sustainable energy practises: REDscape integrated energy recycling systems ( recycling of ground water systems, solar panels) into the design of the plan as well as efficient public lighting systems reducing light spillage.
– Sustainable planting and maintenance systems: REDscape developed a system of community based gardens where the management and maintenance was organised and financed by the inhabitants. Planting materials were selected for soil suitability, maintenance and sound ecological values ensuring high quality , manageable environments.
Team: Patrick McCabe, Erik Weug, Giovanni Battista Ferrarese
Status: Completed
