Design Fort Buursteeg, Gelderse Vallei, NL
Reconstruction of a fort and development of a visitor center for the Grebbelinie National Park
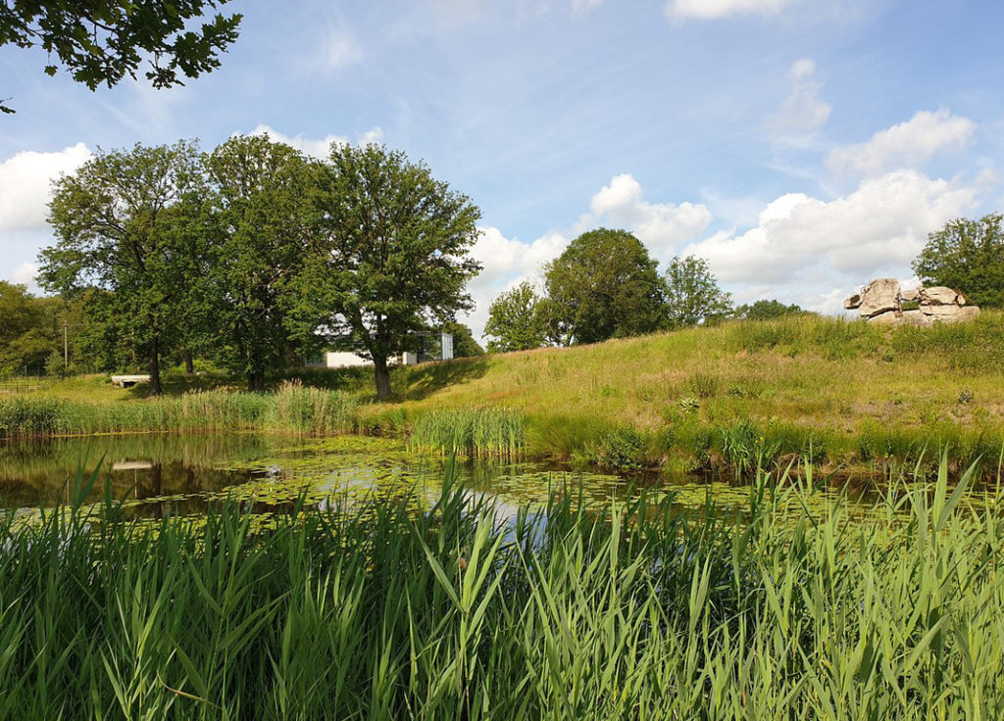
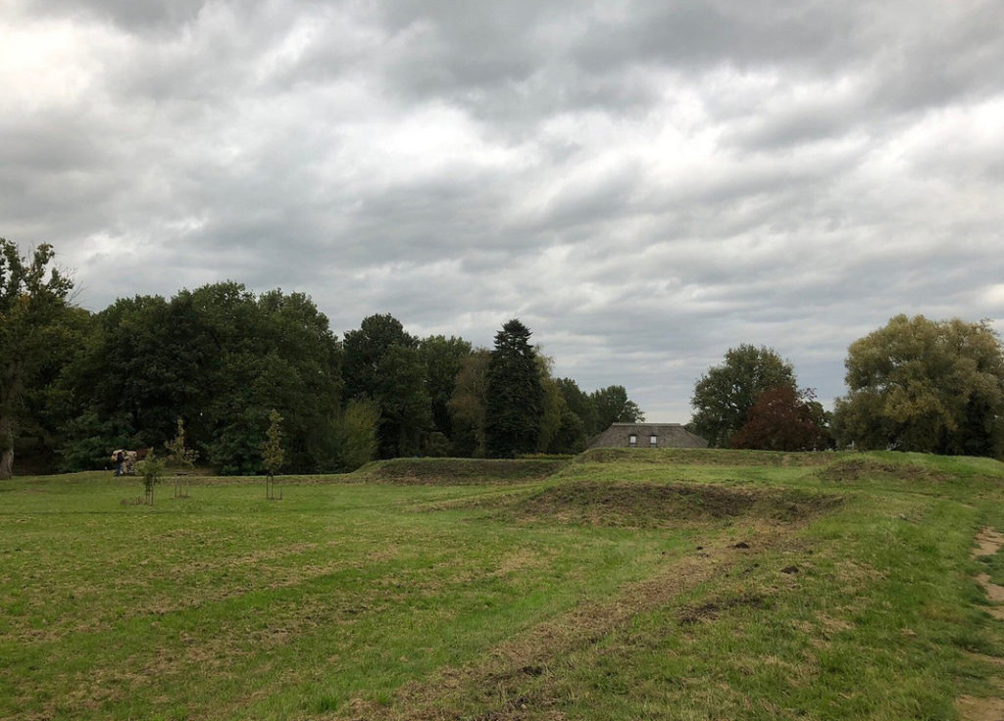
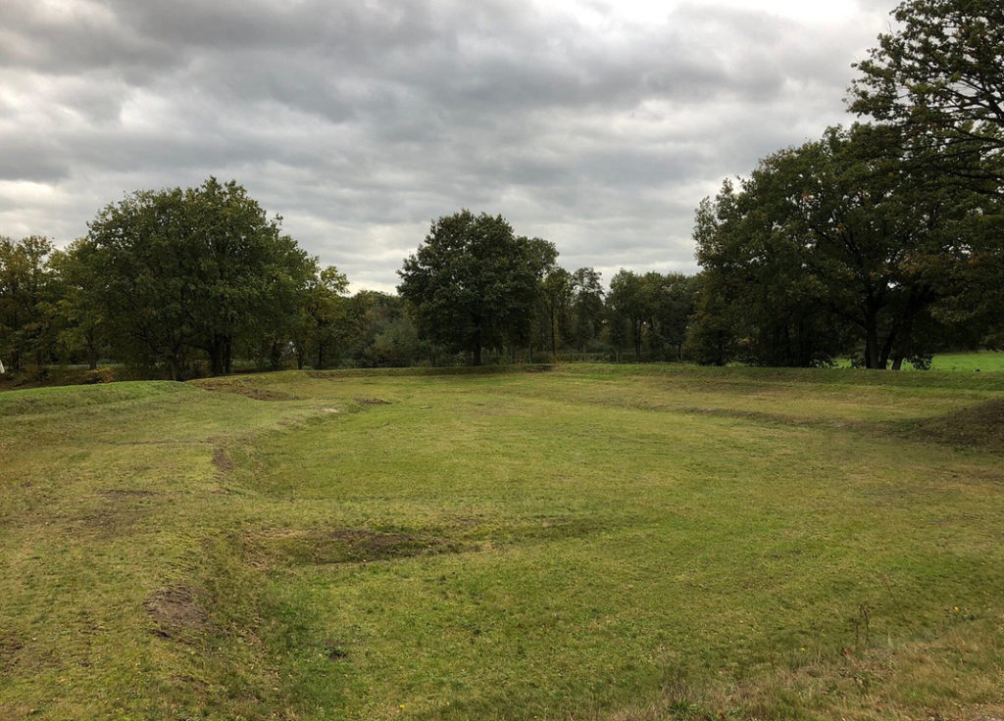
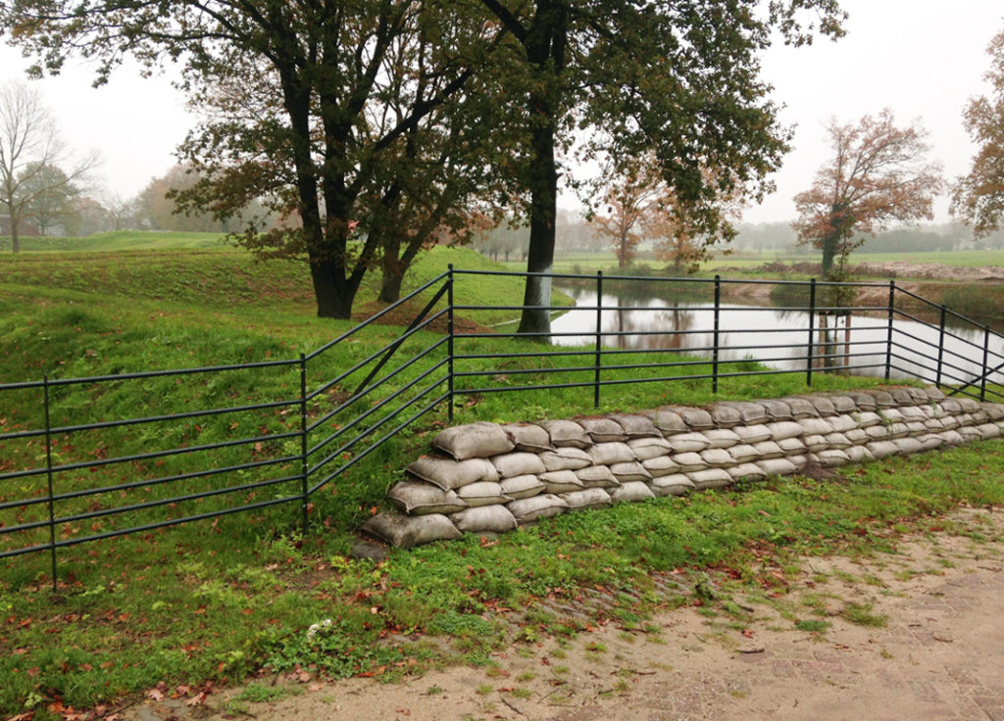
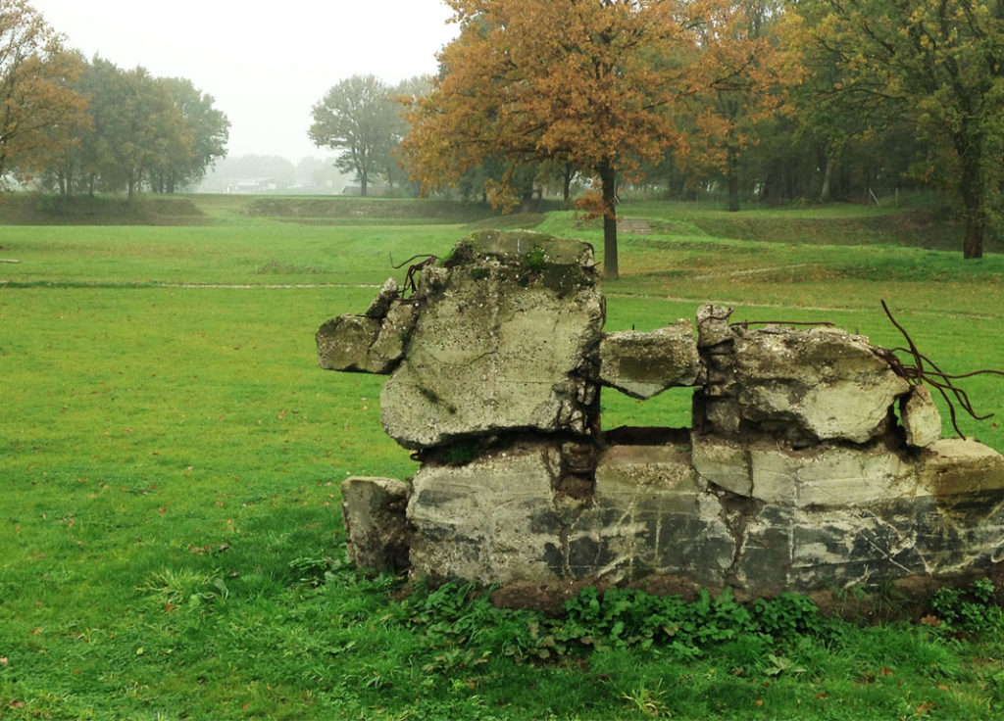
The Masterplan for Fort Buursteeg delivers a vision for a no-nonsense (military inspired), reconstruction of the fort that strengthens biodiversity and adds amenity.
The Grebbe Line is a military defence line approximately 68km long, that can be inundated and dates back to the 17th century. It is a national monument. Together with landscape architect Michael van Gessel and Patrick Mc Cabe ( REDscape) the landscape architects were invited to design the reconstruction of several forts, provide guidelines for recreational route and a handbook for the a suite of furniture for the Grebbe Line that would reinforce the vision they had set down in their vision for the national monument to develop into an attractive recreational amenity.
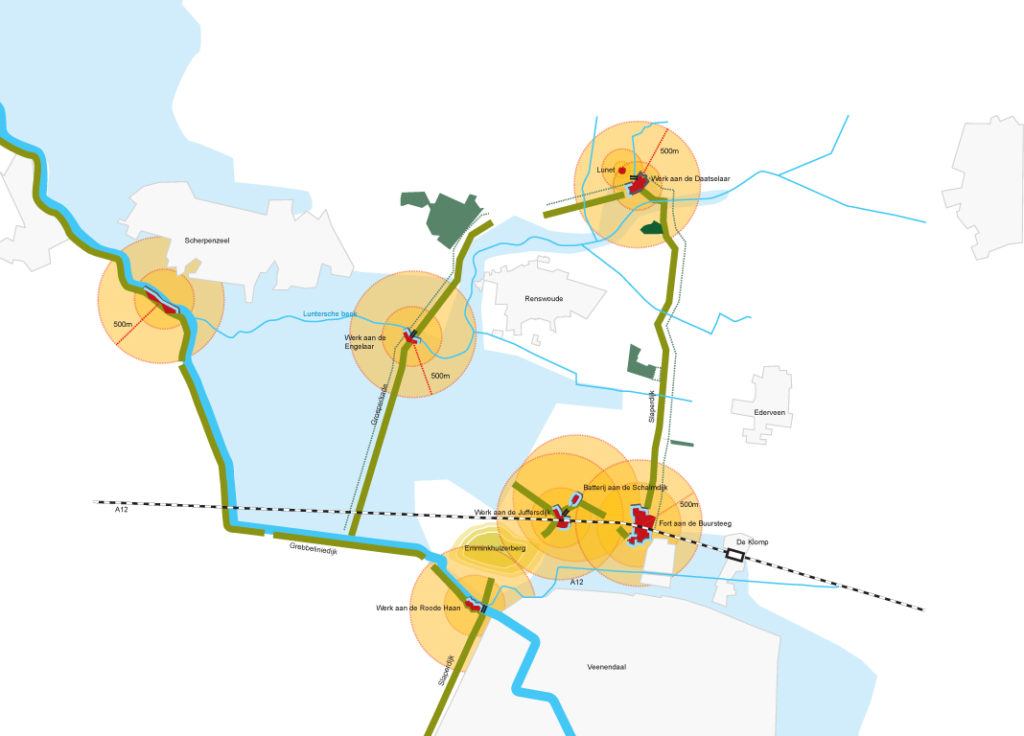
Fort aan de Buursteeg is one of the most important and also the largest work (approximately 12 hectares) of the Grebbe Line. It is part of the Kraag and of a series of works a short distance from each other. The desire is therefore to realize the most important reception and information point here, so close to the highway and Veenendaal De Klomp station, in the form of a visitor center in combination with a catering facility
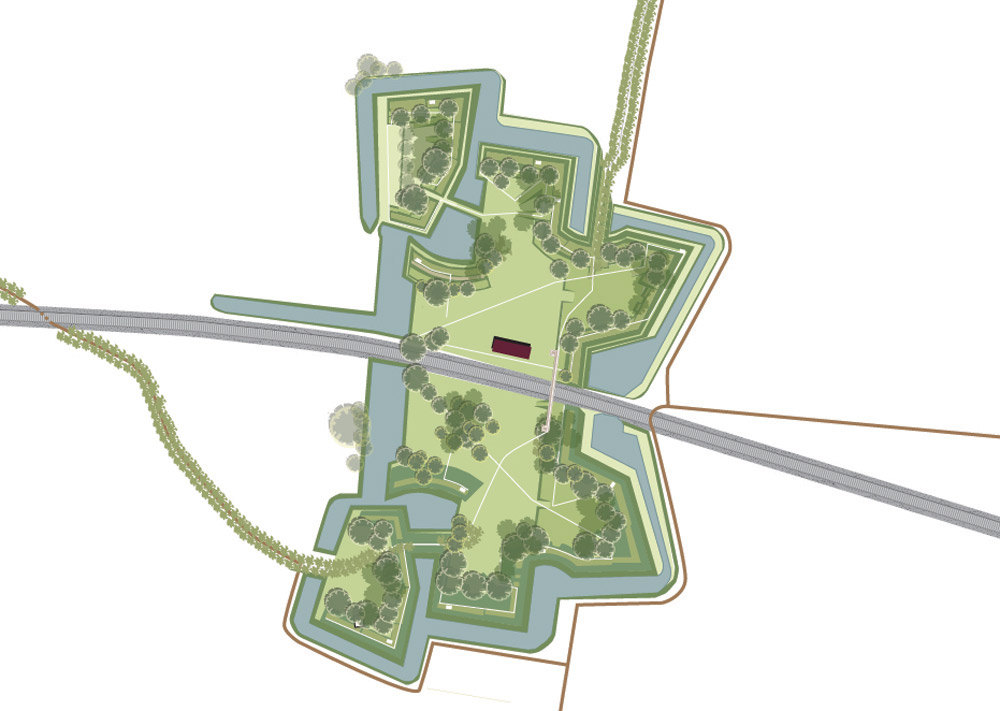
In addition to the water structure, the entire structure of earth bodies, the actual entrenchments, is an essential part of the Fort. These earth forms should be restored in all their sharpness as much as possible. This cannot be precise enough. It is the striking and sharp shape of the earthworks that make the Fort the Fort.
First of all, there is the question of how people get there and where they can park. If the provincial road is diverted, the railway crossing is closed and the road on the east side is excavated so that the original course of the Fort can be restored here, visitors must be accommodated on both the north and south sides.
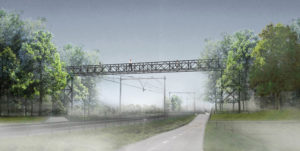
A solution is provided for a new cycle route that follows the contour of the fort and requires a tunnel under the rail line to link Veenendaal with the station at Veenendaal de Klomp. Heavy traffic is redirected via an alternative route and a new entrance to the middle of the for is proposed. Some parking areas are provided near the fort and a limited parking in the fort itself.
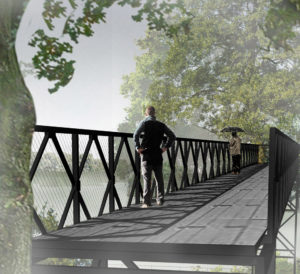
The Fort on Buursteeg, although sturdy and large in size, is a vulnerable entity. It is a work, a beautifully modeled ground body with complex and relatively small height differences, which can quickly be dominated by artefacts and activities that do not fit in and therefore do not belong. Subtle elements require a subtle approach.
Following research the preferred solution is to realize the visitor center not on the Fort at all, but above the railway line. This gives the junction between north and south a special significance, the visitor center provides a view of the entire work and the railway line that defends it and the Fort is fully preserved. A solution that is as simple as it is spectacular, allowing the visitor center to become an icon for Fort aan de Buursteeg and the Grebbe Line as a whole. The proposed solution sets the visitor centre on the ground at the train line. A possible bridge connection linking the north and south sides has been proposed to be integrated with the visitor’s centre.
Client: SVGV
Team REDscape: Patrick Mc Cabe, David Habets, in collaboration with Michael van Gessel
Status: Realised
