New film about results of Grebbelinie in Leusden and 10 years of landscape and nature development. The film can also be viewed by subject: • Grebbe line design
Geen onderdeel van een categorie
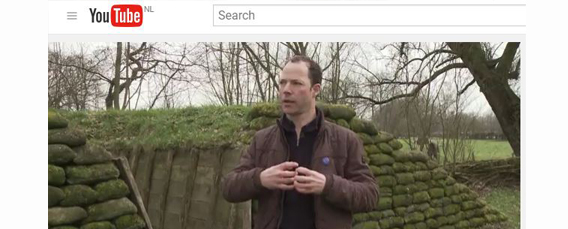
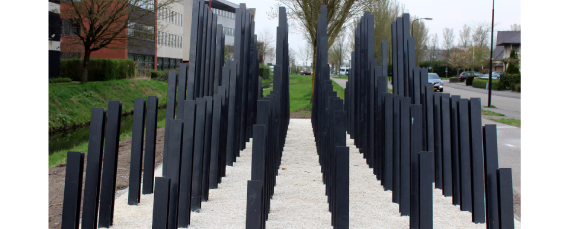
On March 31st, the municipality of Leusden opened the recently renovated Grebbe Line. This is a military defense work, 3.5 km in length (in Leusden), functioning on the principle of inundation. The renovation is part of the municipality’s green plan and was designed by REDscape. During the opening, a walking tour for residents was organized to visit the highlights of the design. The new design consists of various elements: pedestrian bridges and connections, a network of paths, sandbag walls (coupures), lock connections, art installations, and much more. In the 1970s, a portion of the Grebbelinie was demolished to build the.
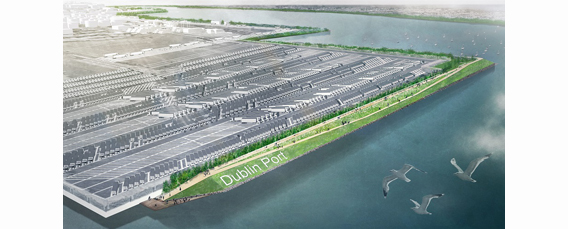
The application for the construction of a new 3.5 km green corridor has been approved by the Dublin City Council. The green corridor connects the harbor with the northern periphery and culminates in a linear park with spectacular views over Dublin Bay. The plan creates a new peripheral park in the northern harbor area overlooking incoming ferries and cruises. The landscape plan, developed by REDscape, provides a new vision based on the ambitions of the Dublin Port Masterplan 2040 and the new internal infrastructure plans developed by Roughan O’Donovan engineers.
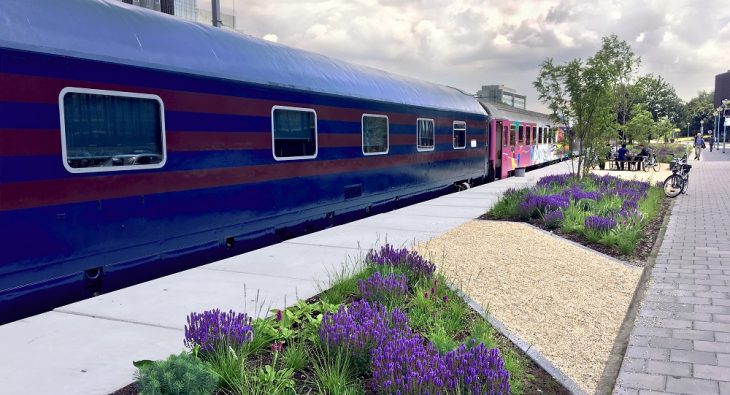
Since the hostel opened in June, local entrepreneur and train enthusiast Harry De Boer has achieved his dream. The recycled train has been transformed into a hostel for tourists. REDscape developed the design for the public space in collaboration with the Municipality of Amsterdam. Inspired by train depots with their mix of gravel, colorful informal planting, and elongated curved lines, REDscape designed the outdoor space for Amsterdam’s first train lodge. The perennial plants complement the train’s color scheme and breathe new life into what was once a monofunctional location. The Municipality of Amsterdam has initiated a new program of initiatives.
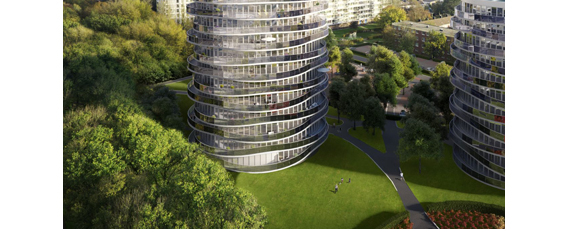
The 6-hectare park for Schalkwijk is being developed in collaboration with residents and the municipality of Haarlem. An open session will actively involve stakeholders in shaping the park. With ideas and new requirements, this exciting new project will officially commence. The park is located next to the new center development of Schalkwijk. It encompasses various construction projects, including the Twister and Tango towers designed by VMX Architects (see image). The design will be completed by March 2017.
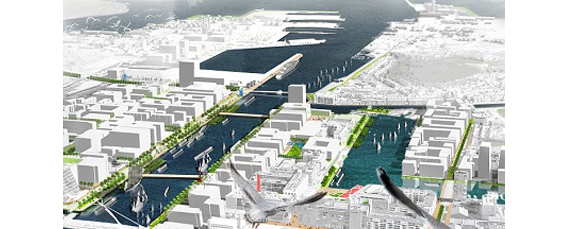
The overarching ambition of the Docklands Masterplan is to connect the city with the water and harbor by creating a world-class maritime zone with a distinctive character for Dublin. The Masterplan is based on a continuous promenade along the quays and provides guidelines for redesigning some of the main streets and roads in the SDZ area. The plan develops a palette of materials for the different characteristic areas and proposes a toolbox for greening the new urban district. The Dublin City Council has published the design of the public space strategy for the Docklands. It will be on public display.
