Blind Quay, Dublin, IRL
Public realm plan Blind Quay
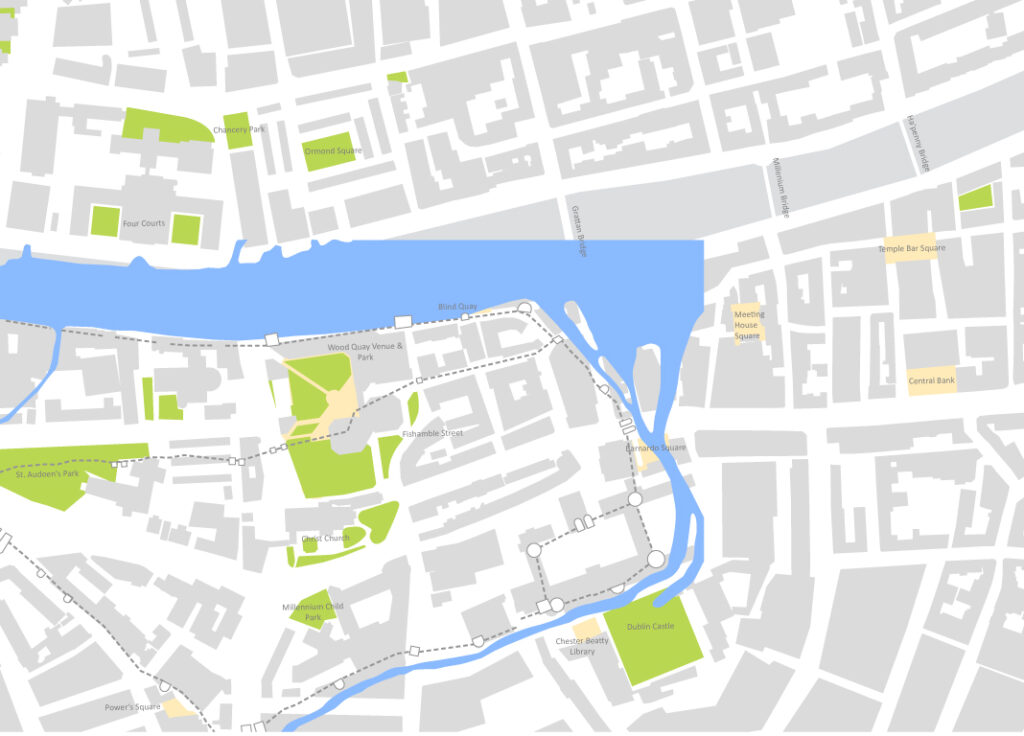
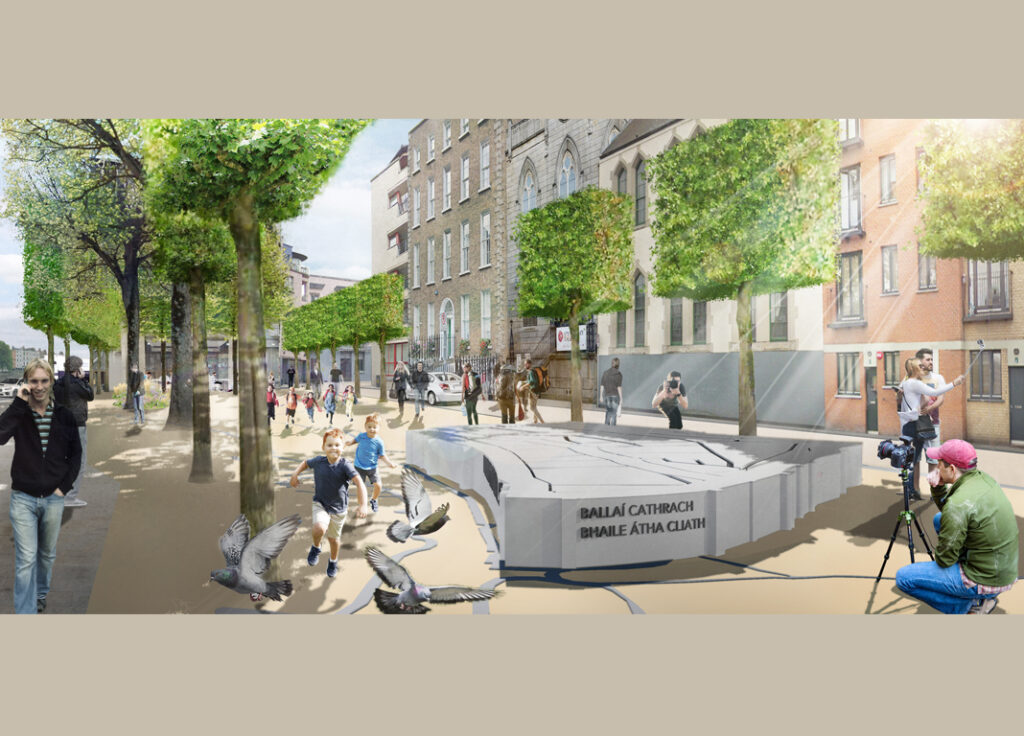
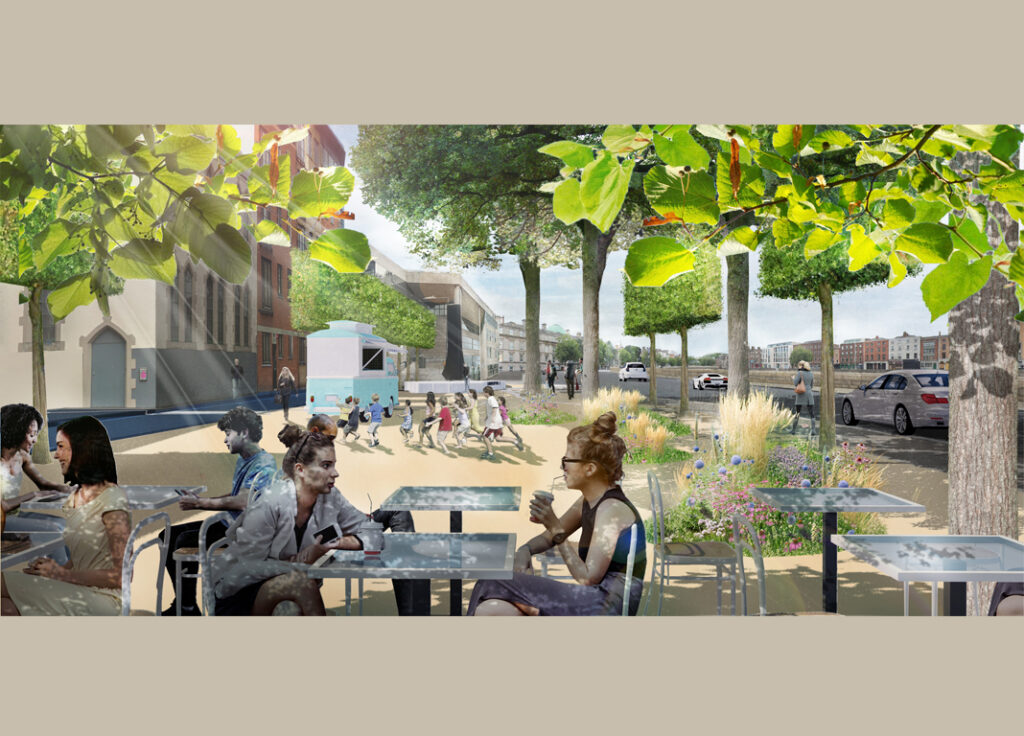
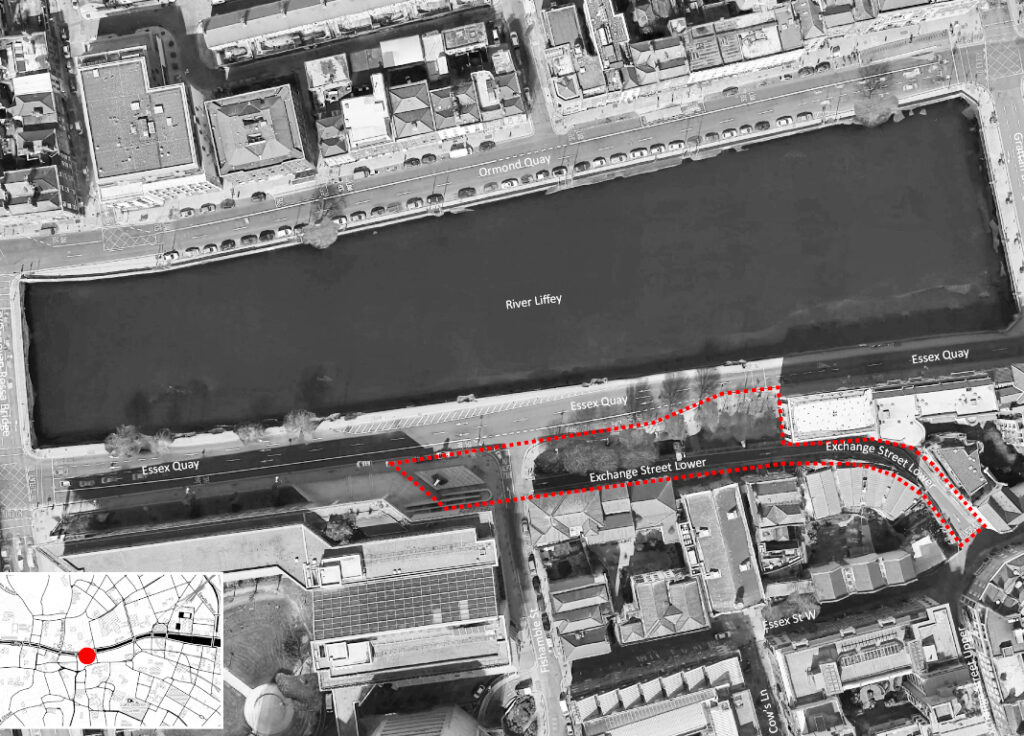
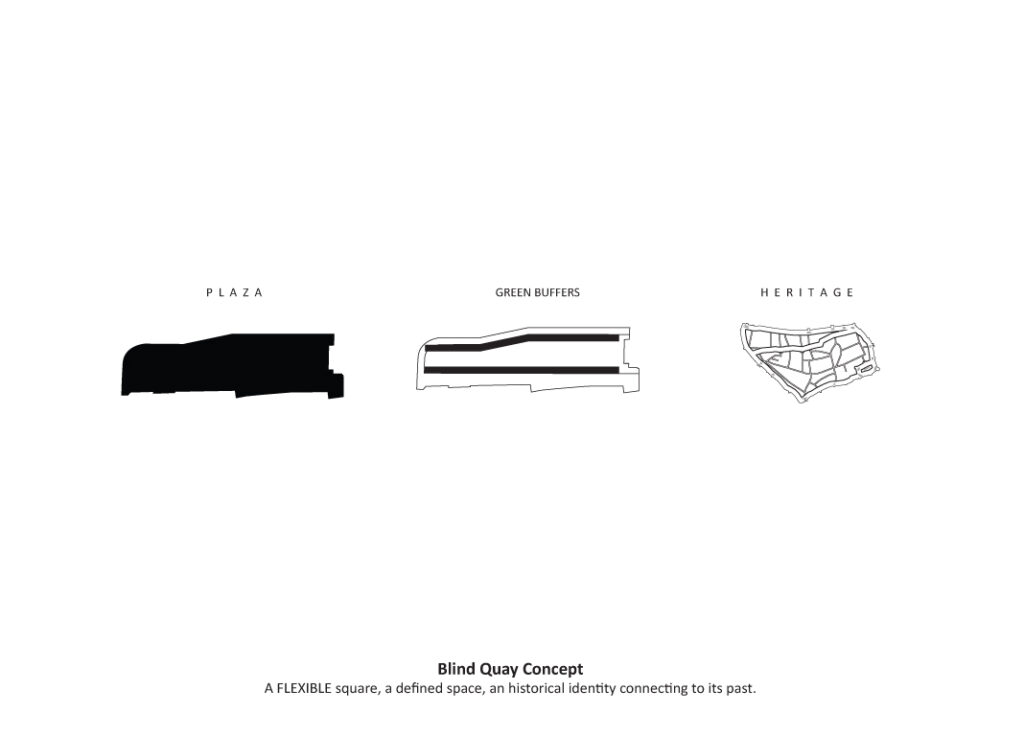
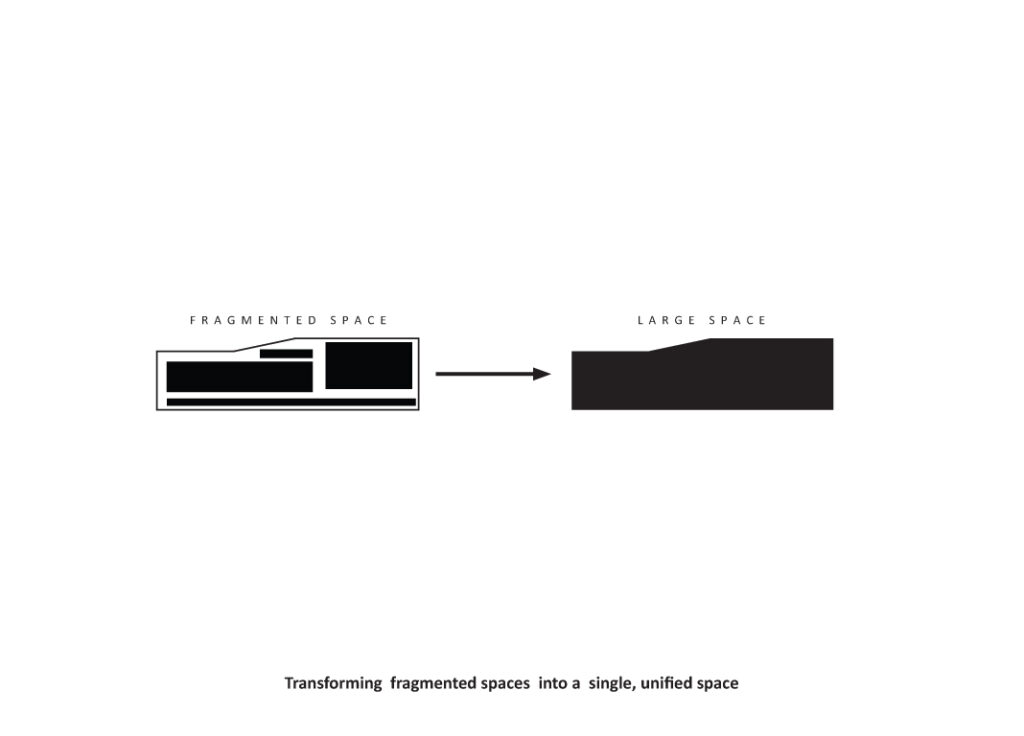
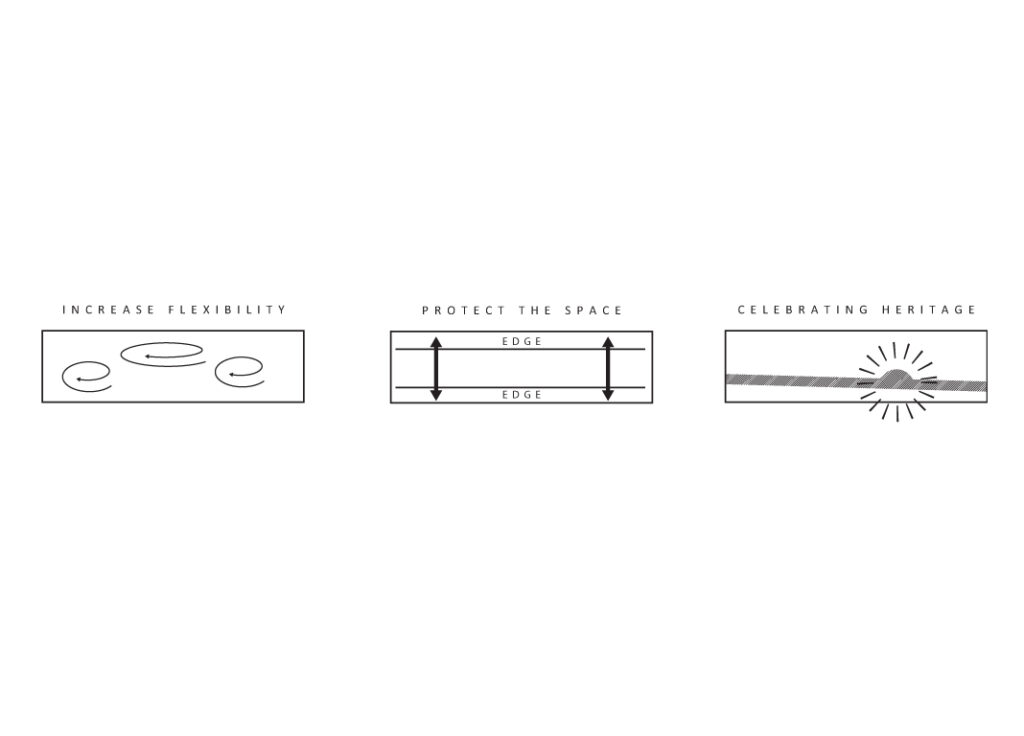
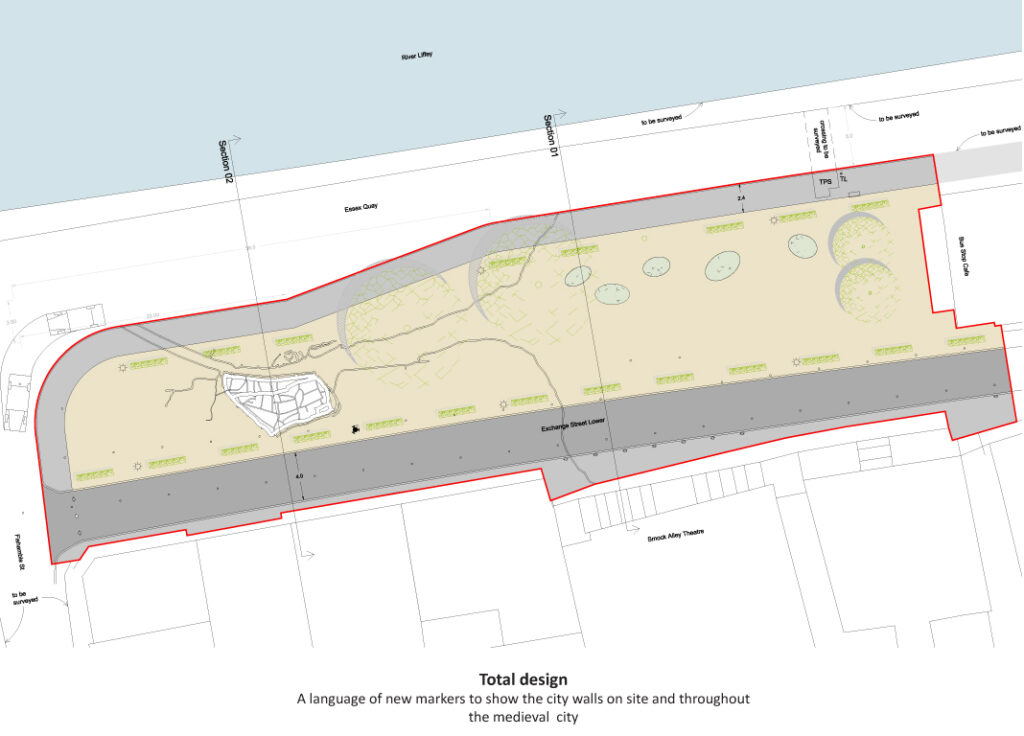
The vision for Blind Quay reimagines the space as a starting point for Dublin’s City Wall heritage trail, a performance space for Mock Alley theatre and a restful green space for residents and visitors.
Blind Quay has been given a new identity to celebrate the mediaeval heritage of Dublin’s city walls which previously stood on this location. The walls (1100 and 1260 circuits) enclosed the mediaeval city and formed a boundary to the river Liffey

An abstract model of the mediaeval city depicting the city walls, its towers and gateways forms a new focal point for the refurbished space. Visitors can use the model as a starting point to rediscover the narrative of this part of Dublin’s unique heritage.
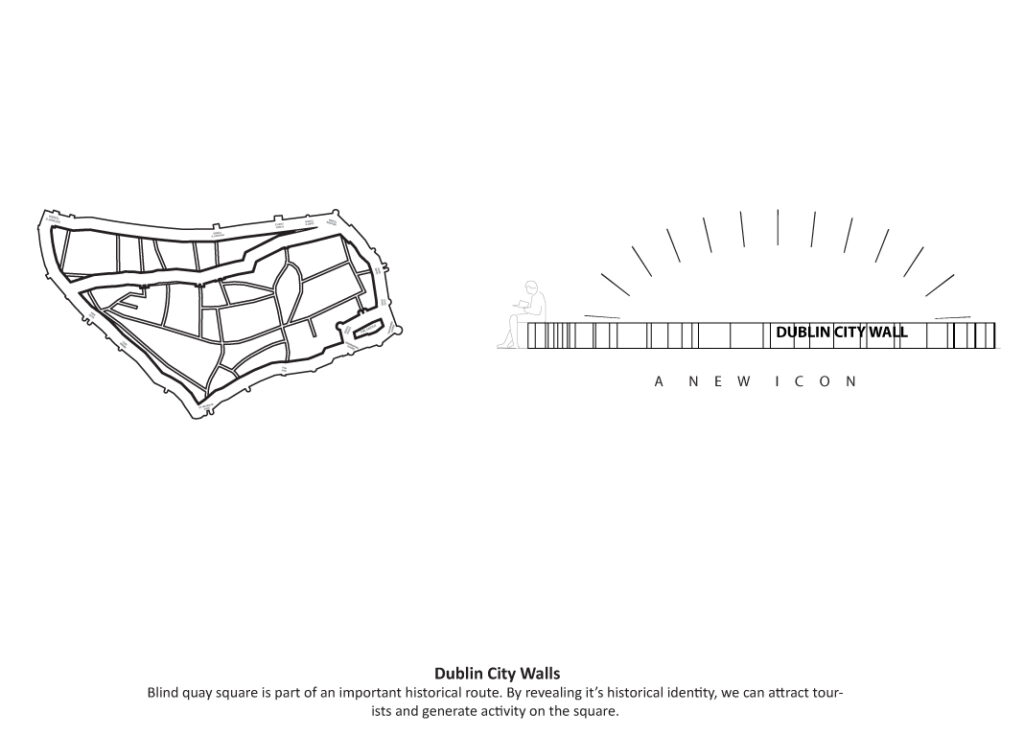
Castellated symbols made of stainless-steel will be retrofitted on pavements and roadways to mark the former location of the walls throughout the city as part of a reinvigorated of hertiage trail. These symbols are also to be found on Blind Quay. At night, an aerial photo (2018) of contemporary Dublin will be projected onto the model (1100 and 1260 circuits) to highlight the contrasting timelines

The vision for Blind Quay incorporates the concerns of residents and their proposals into the new design. The space has been refurbished to create an attractive green setting. Exchange Street Lower has controlled vehicular access and will become safer and more pedestrian friendly. The bus stop has been moved to a better location near city hall and the northern edge of Blind quay has been marginally reconfigured to widen the space. The Blind Quay location has been combined into a large single, same level surface.
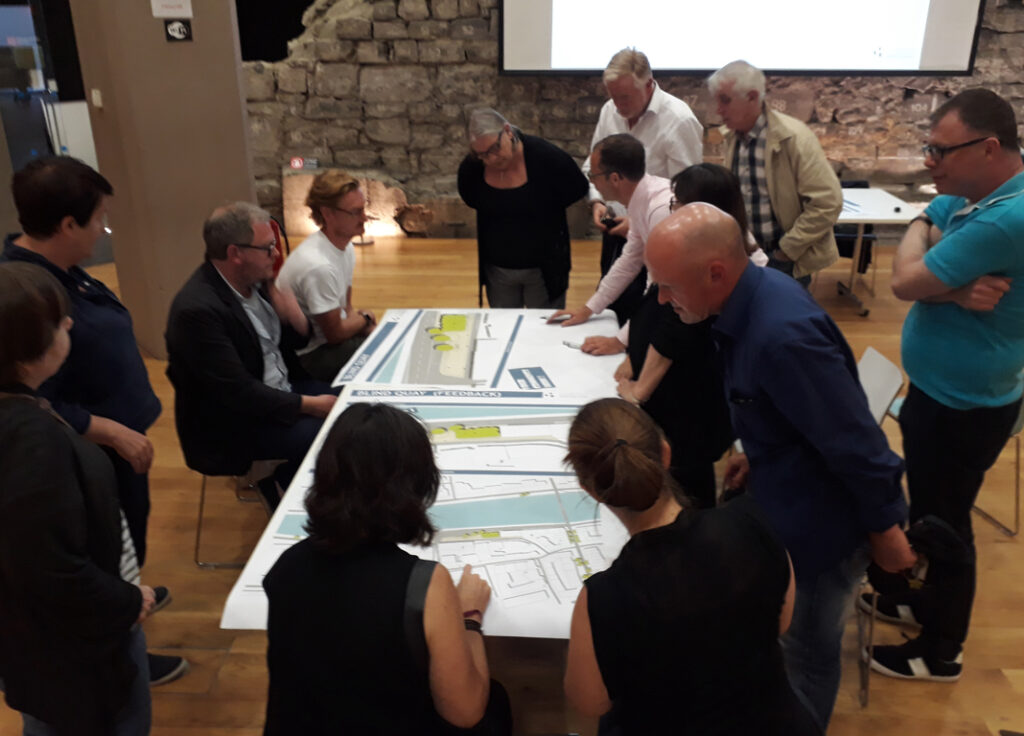
The vision for Blind Quay incorporates the concerns of residents and their proposals into the new design. The space has been refurbished to create an attractive green setting. Exchange Street Lower has controlled vehicular access and will become safer and more pedestrian friendly. The bus stop has been moved to a better location near city hall and the northern edge of Blind quay has been marginally reconfigured to widen the space. The Blind Quay location has been combined into a large single, same level surface.
Client: Dublin City Council
Team: Patrick Mc Cabe, Antoine Fourrier, Bas Poppe
Status: Incompleted.
Project area: 1400 m2
