Clonliffe College Masterplan, Dublin ,IRL
Spaces for a new community based on food production and leisure.
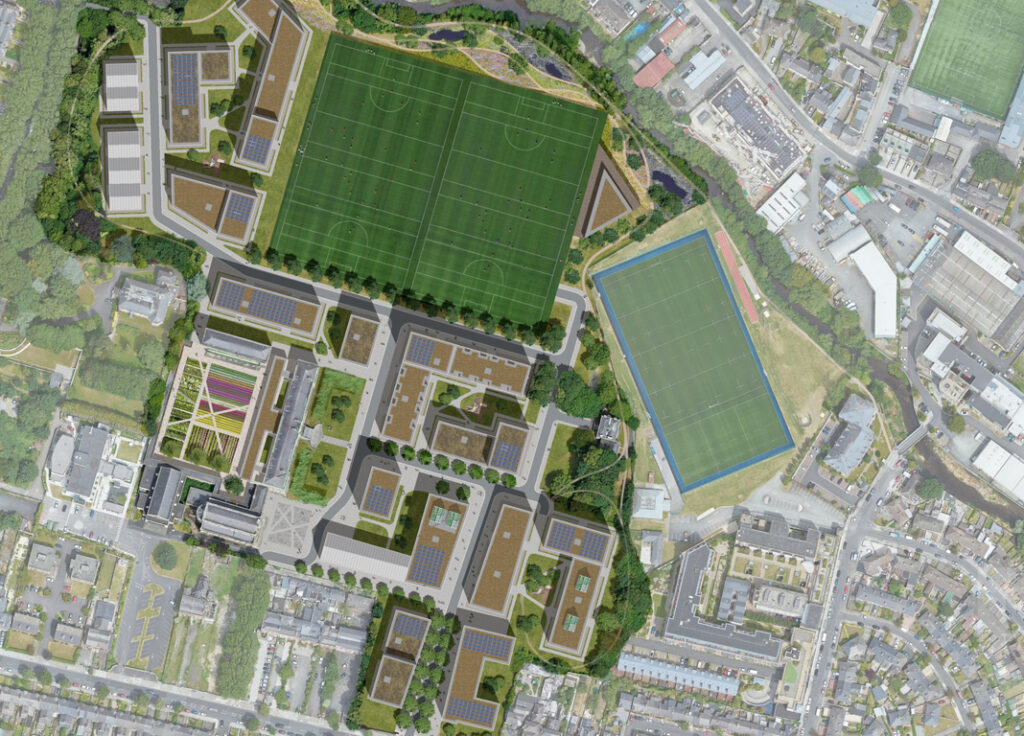
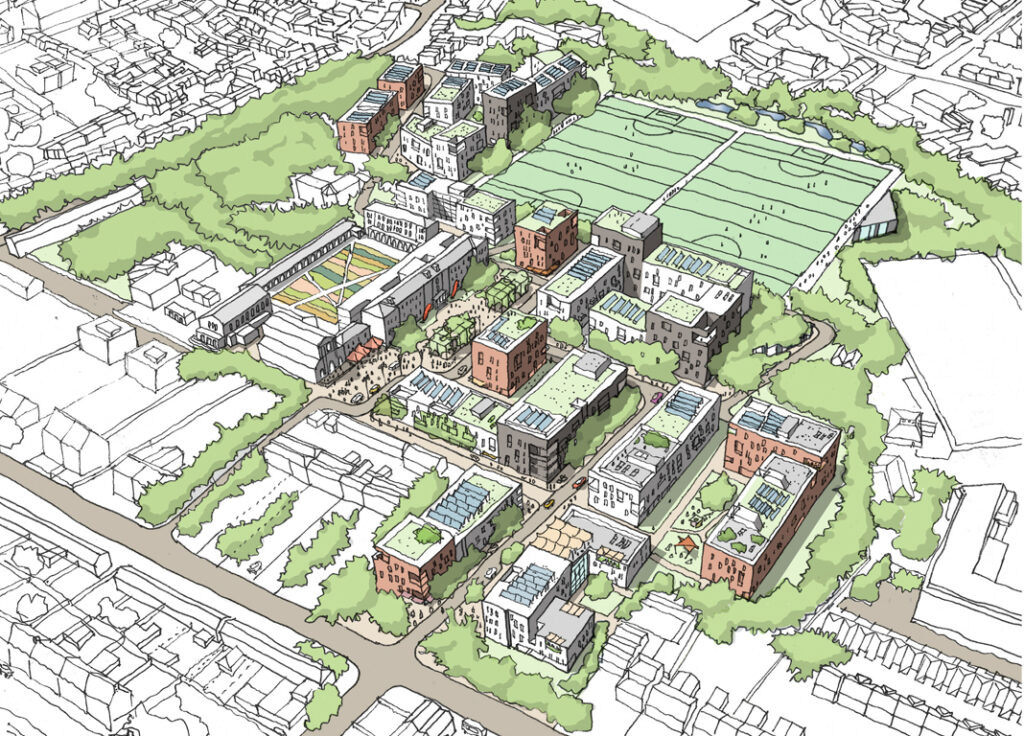
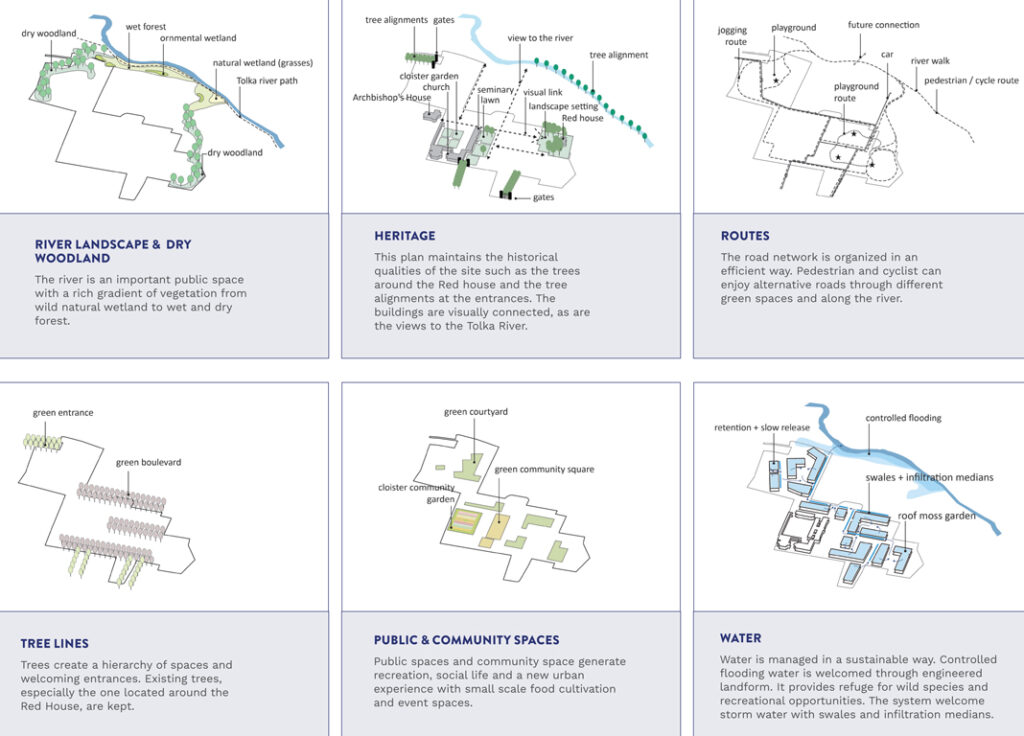
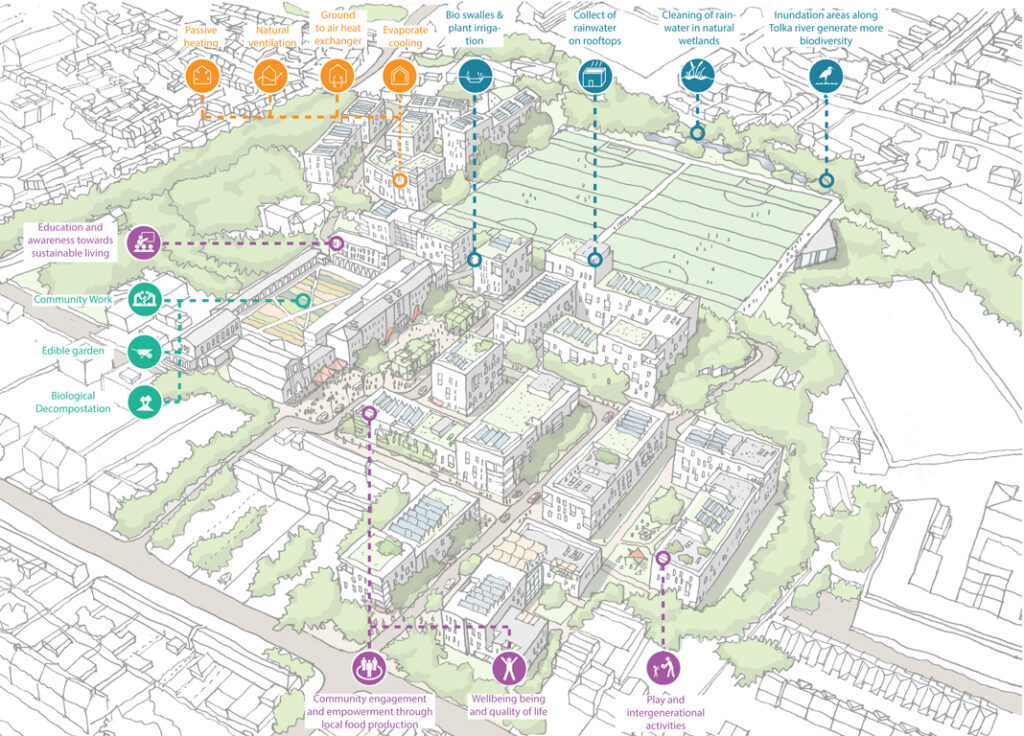
Our vision merges contemporary living with the built heritage of the site to develop a network of green public spaces for a new community based on food production, relaxation and leisure.
The Clonliffe site was home to an renowned seminary with a history of learning and contemplation in a landscape of established mature tree. It lies to the North of the city Centre. The 8.3 ha site was planned for residential development with 1500 homes.

The unique setting and facilities aimed to welcome neighbours and visitors who would enjoy its landscape, celebrate the site’s historic associations with food production and enjoys its biodiversity. The proposed urban plan maintains the historical qualities of the site such as the trees around the Red House and the tree alignments at the entrances. The buildings are visually connected, as are the views to the Tolka River. Iconic green spaces like the Red house garden, the cloister garden and the lawn in front of the seminary are given new functions for the community.

ublic and community spaces generate recreation, social life and a new urban experience. The former cloister garden is turned into an edible garden to encourage community engagement and empowerment through local food production. Recycling food waste into compost for the garden will generate education and awareness toward sustainable living. Spaces like the community and church square are meeting spaces for new residents.
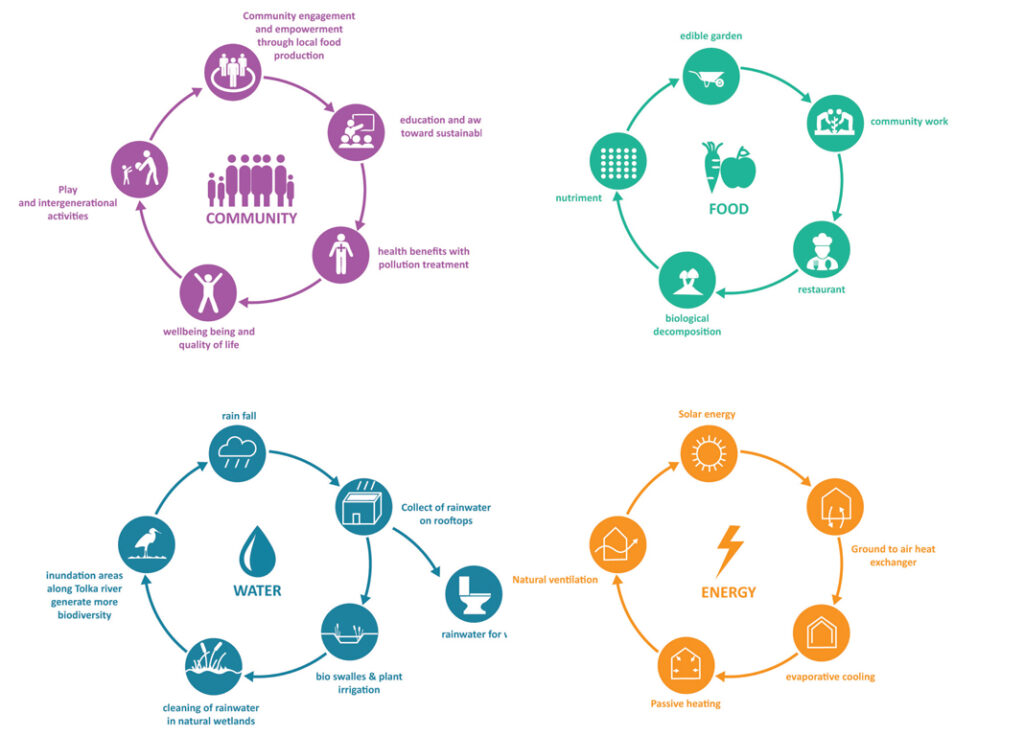
The river is an important public space with a rich gradient of vegetation from wild natural wetland to wet and dry forest. Water is managed in a sustainable way. Controlled flooding water is welcomed through engineered landform. It provides refuge for wild species and recreational opportunities. The system welcomes storm water with swales and infiltration medians.
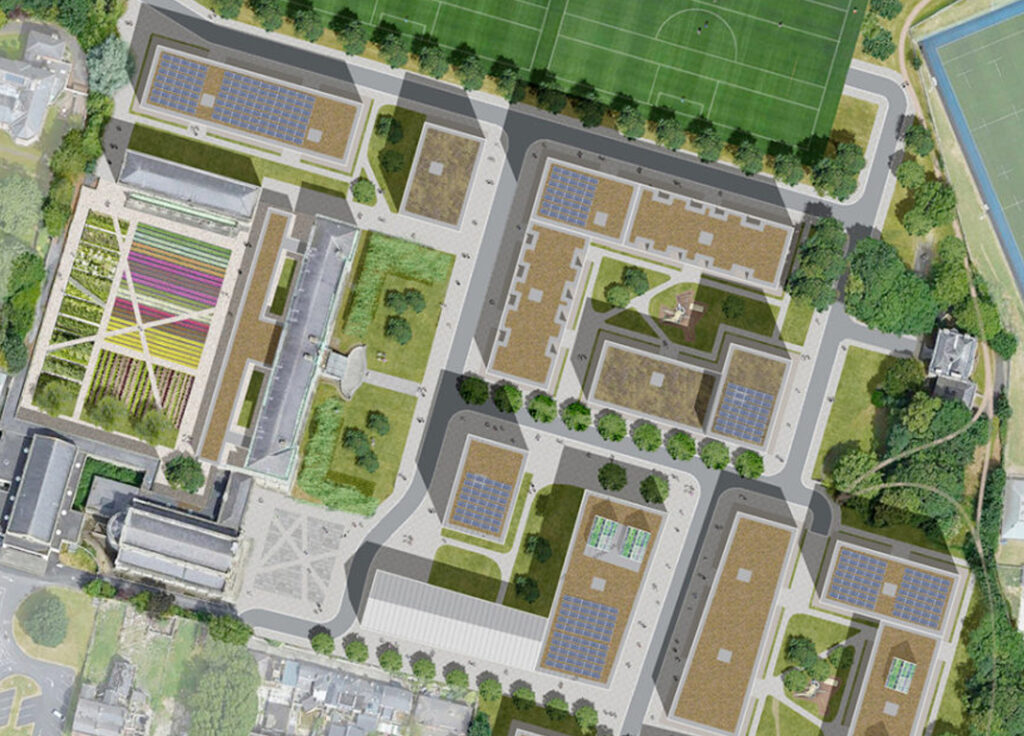
Team REDscape: Patrick Mc Cabe, Fatemeh Hosseinimoghaddam in samenwerking met Mola Architects (teamleider).
Status: Completed
