Masterplan city center, Hoogeveen, NL
A New Impulse For The City
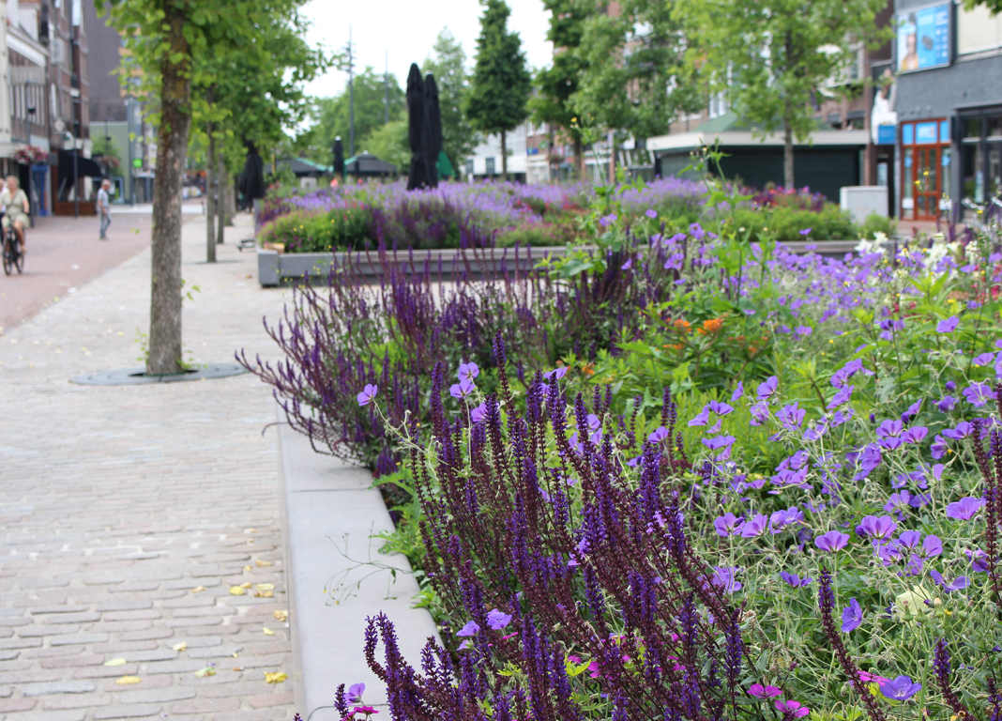
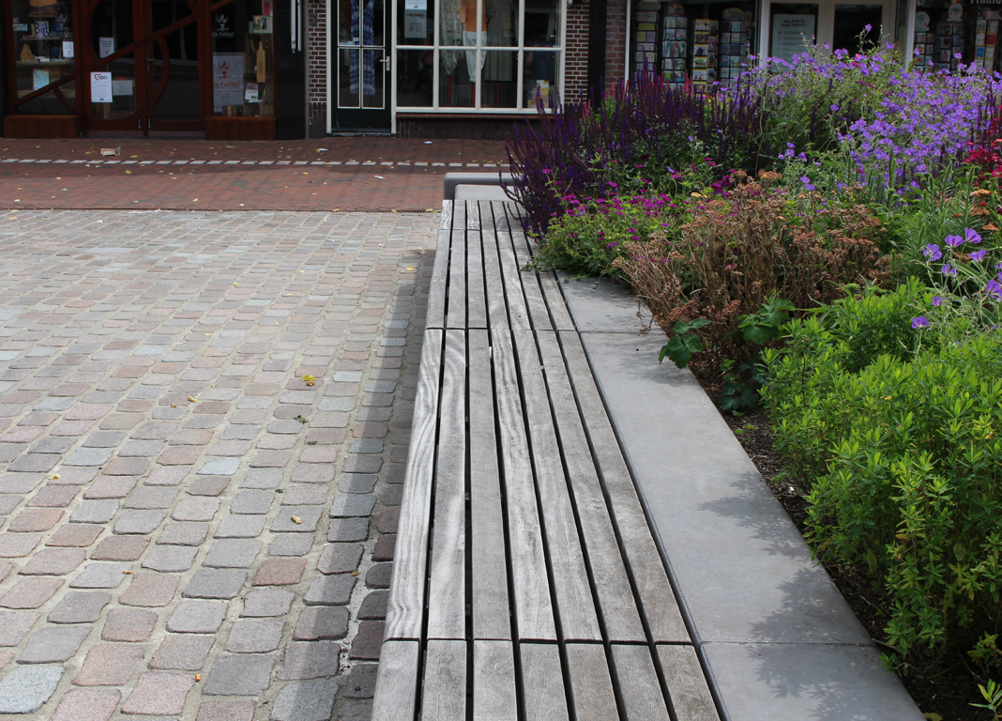
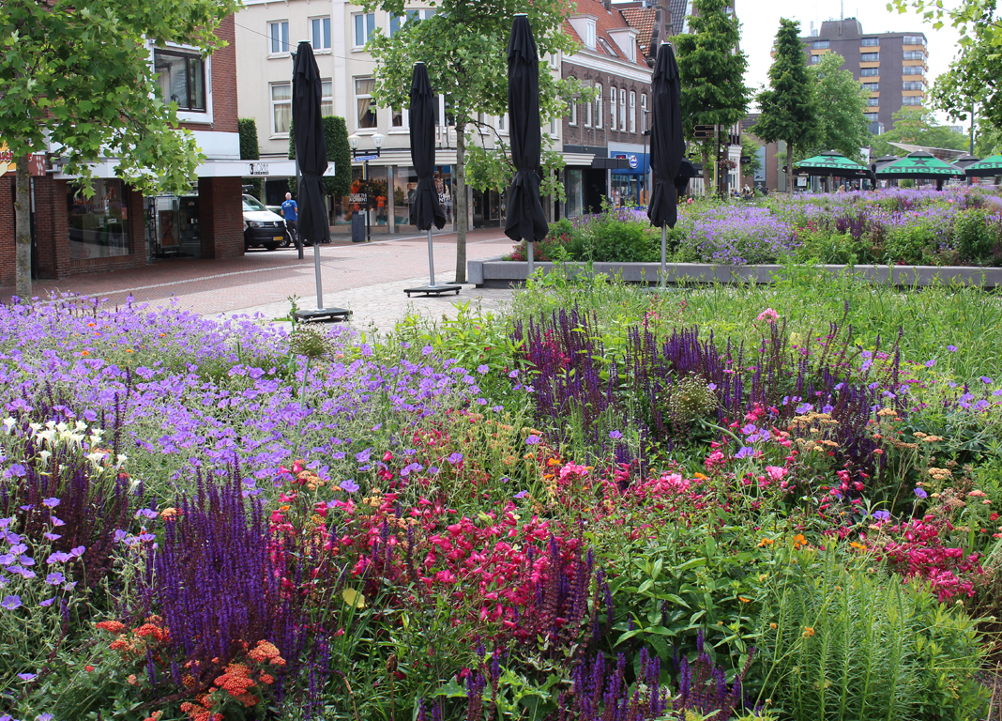
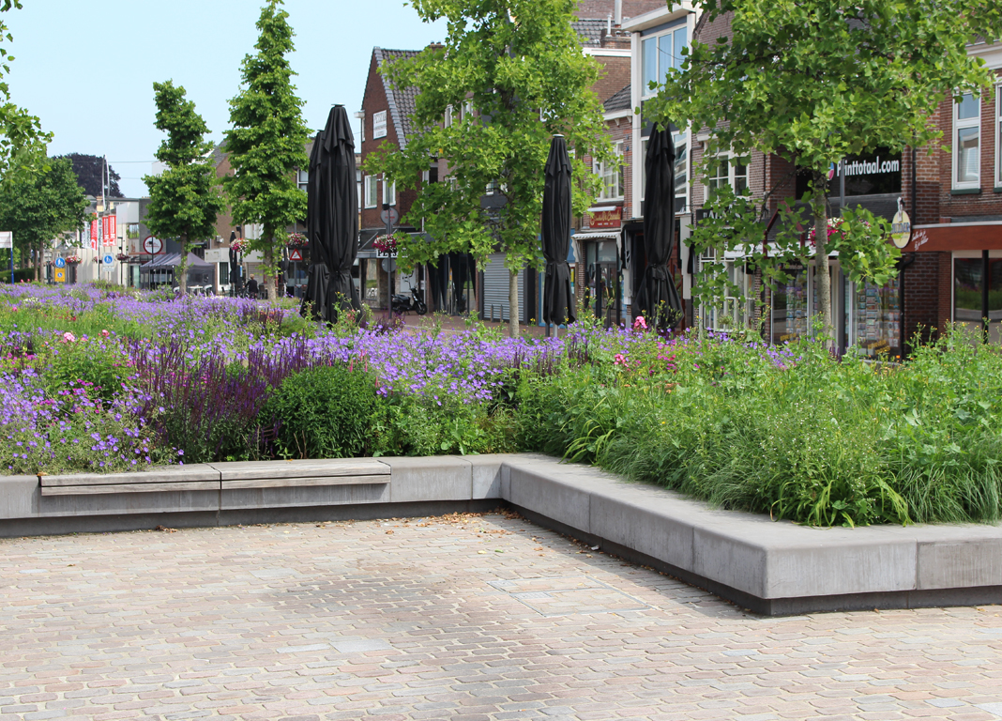
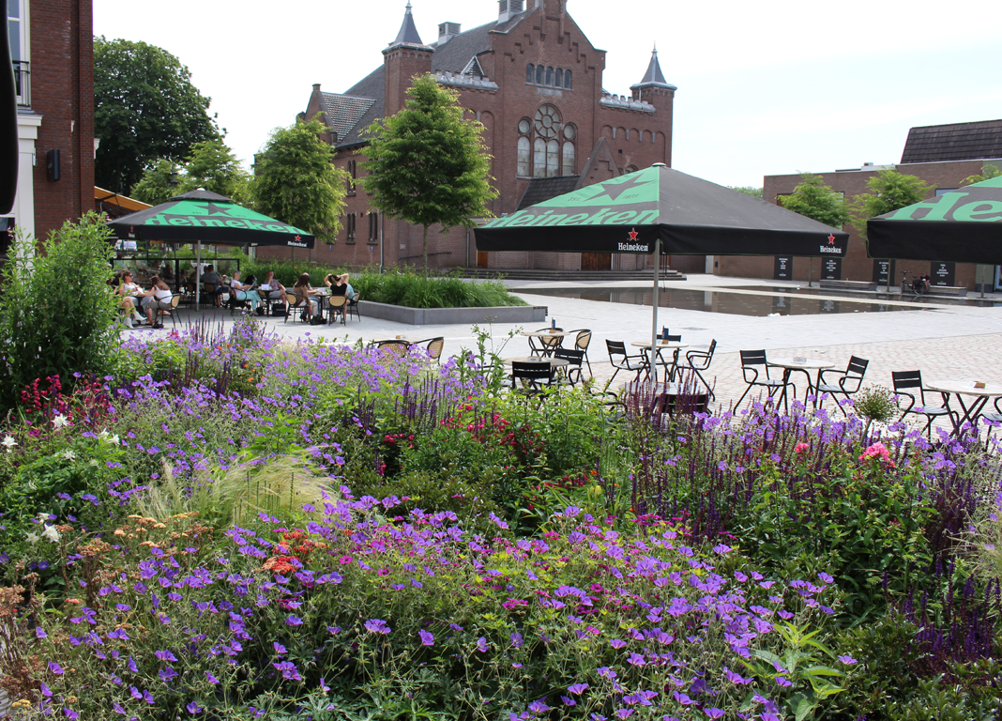
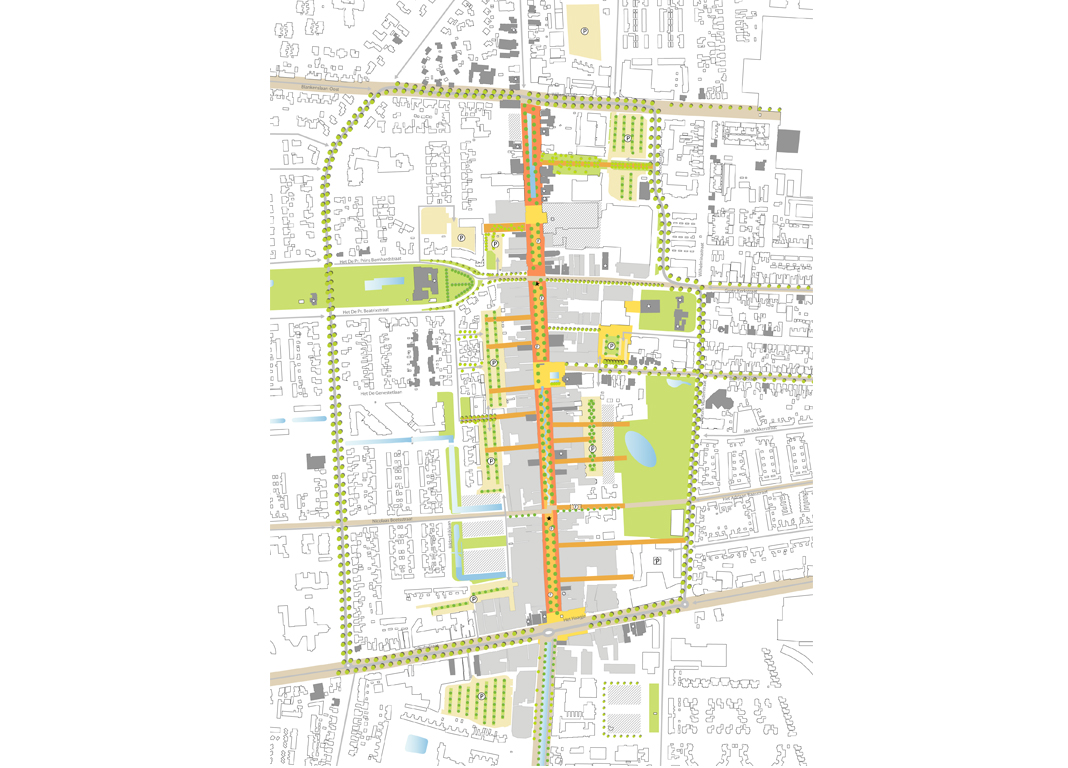
Our town centre vision offer a design to transform inner city areas into cooler, greener, more child-friendly spaces to boost social and economic activity.
REDscape’ s vision for the revitalization of Hoogeveen’s town centre public realm, including its main shopping street (3ha) was awarded the winning commission. It builds on the urban vision for the centre developed in 2008 and was developed in collaboration with the local authority and in participation with shop owners, and residents. Hoogeveen is a primary shopping destination in Drenthe which attracts shoppers and tourists from the wider region. Hoogeveen also aims to become the county’s most child friendly city. Hoogeveen wants to remain attractive to its visitors, especially at a time when retail turnover is declining. To this end, the Hoogeveen municipality invests in an attractive and attractive city center for its residents, owners, users and visitors.
Hoogeveen is working on a hospitable city center and wants to welcome its residents and visitors in a pleasant way. Not only guests who come by public transport or car, but also cyclists, pedestrians and the disabled should be able to find their way to and, in the center, as much as possible without obstacles. Hoogeveen also wants to become the most child-friendly city in the Netherlands and thereby attract visitors. The centre is set become compacter and to offer more atmosphere, experience and enjoyment. The design is underpinned by sustainable principles, making it more robust for future climatic conditions (flooding and heat stress).
The historical structure of this former turf city formed the basis for the future transformations of the city’s public realm to create climate adapted centre with flexible streetscapes, squares and parks that could respond to the needs of people and environment for the coming twenty years.
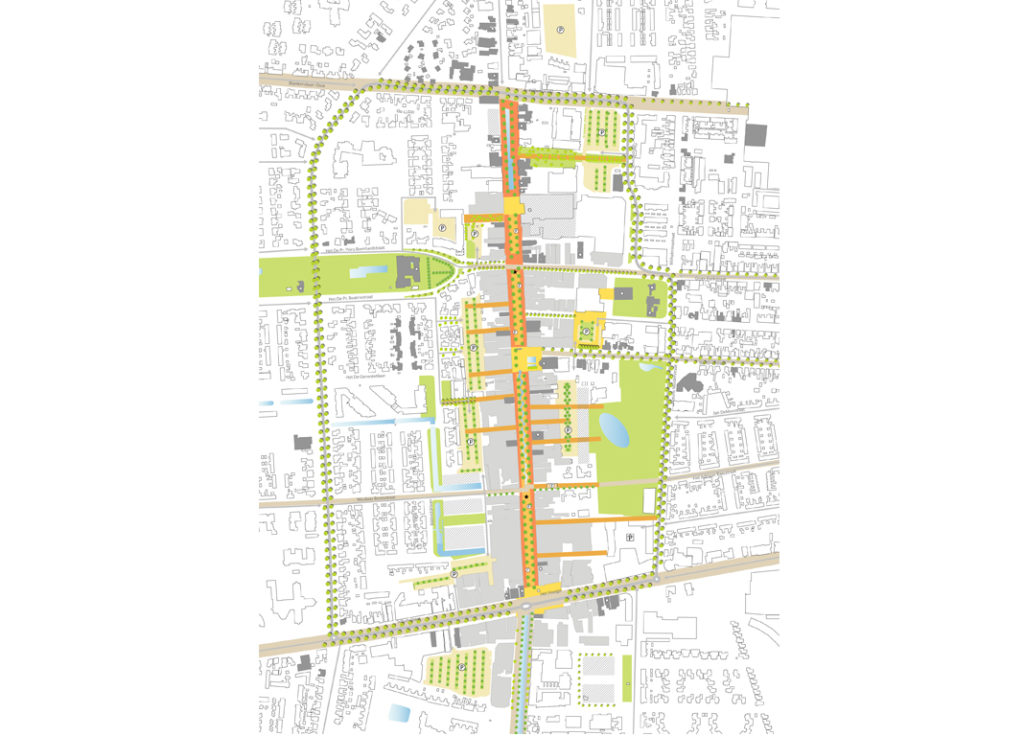
A participatory process was setup with residents and shop owners to and the local authority to engage with the local needs. Opportunities and issues were examined, identified and explored. The issues of mobility ( vehicles, bikes , pedestrians) parking, green infrastructure, streetscapes, rain water management and climate adaptability, street furniture, kiosks, universal access, the redesign a park, the greening of parking areas, materials and furniture were some of the themes explored.
The city was divided into several key spatial typologies and integrated design principles were developed for each typology. These offered a clear path to transforming the city centre’s public realm in a series of cohesive steps linked to project areas. Several projects have since been completed.
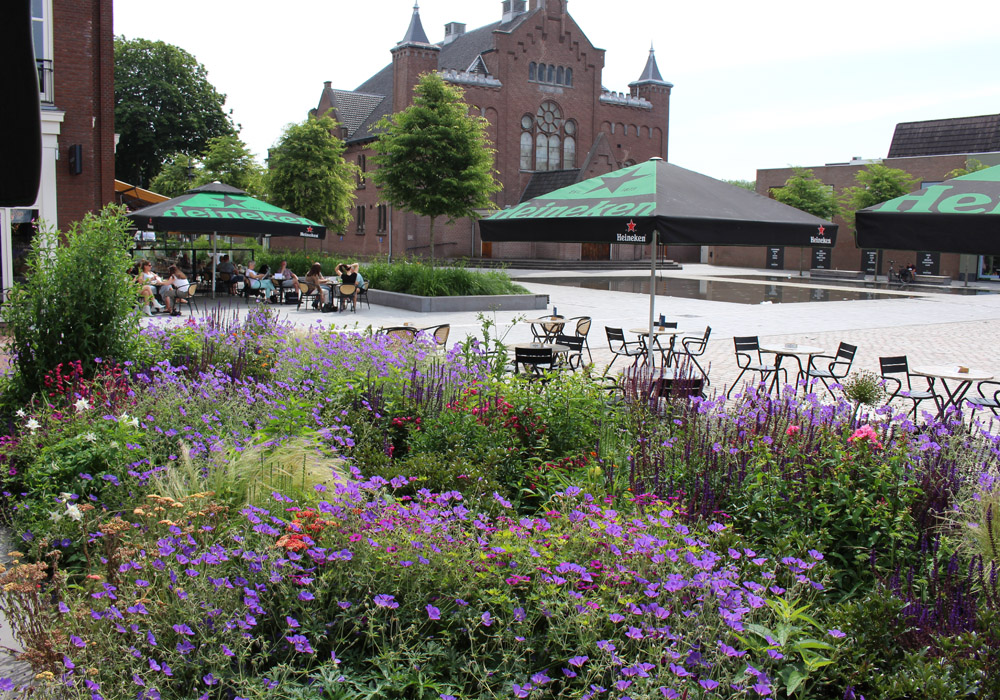
Team: Patrick Mc Cabe, Antoine Fourrrier, Bas Poppe
Status: completed
Project area: 45ha
