Temple Bar Square, Dublin, IRL
Redevelopment Of Dublin's Most Visited Location
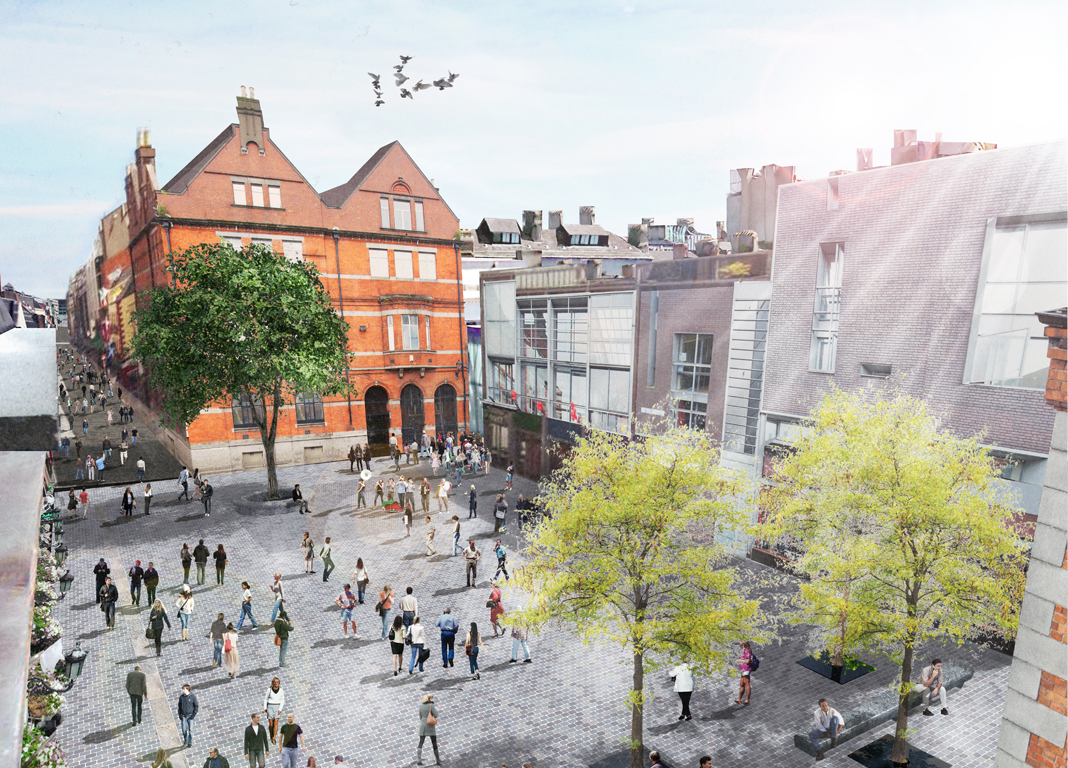
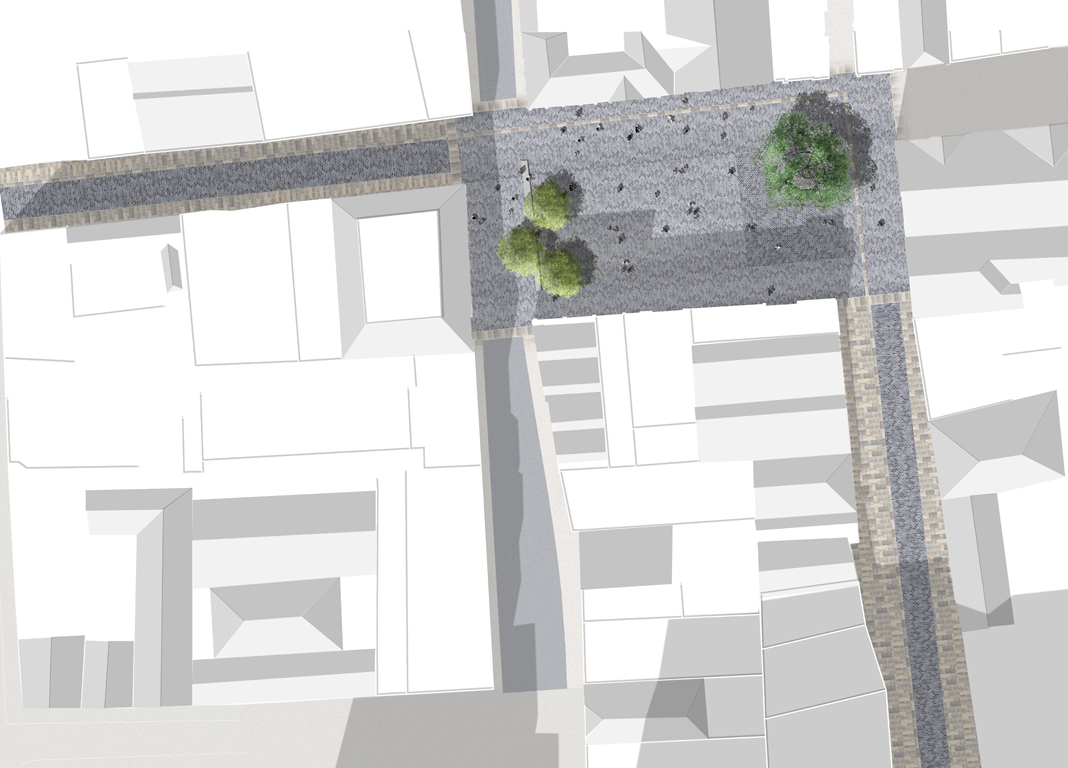
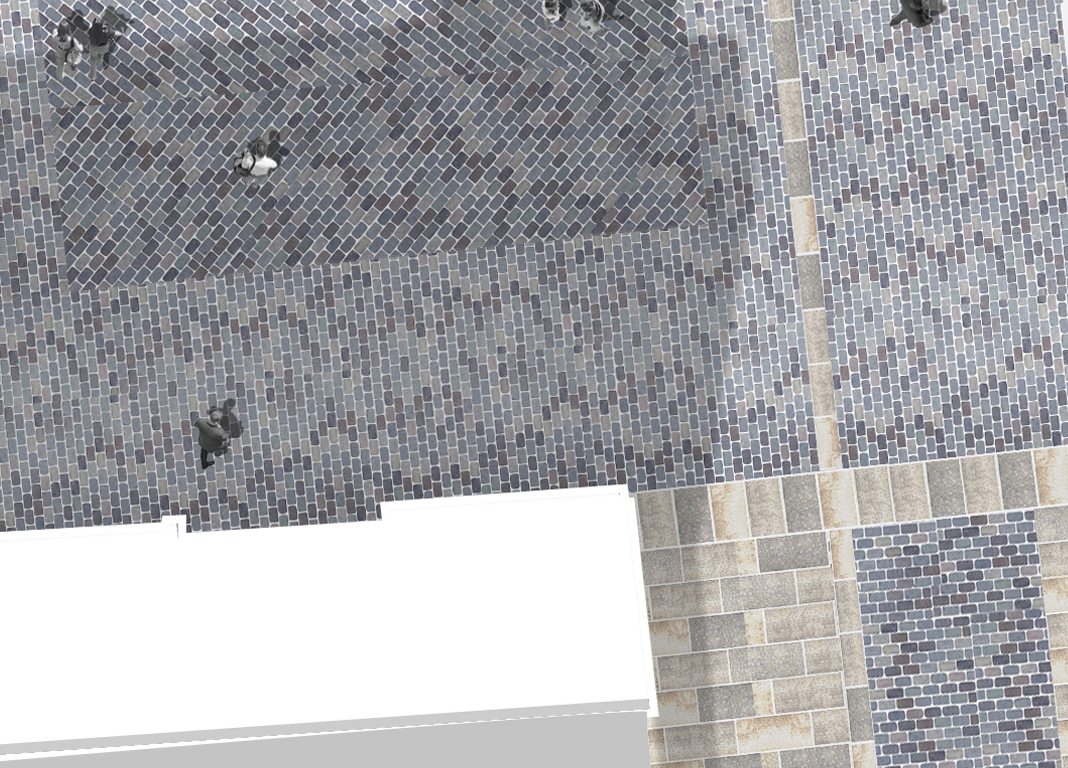
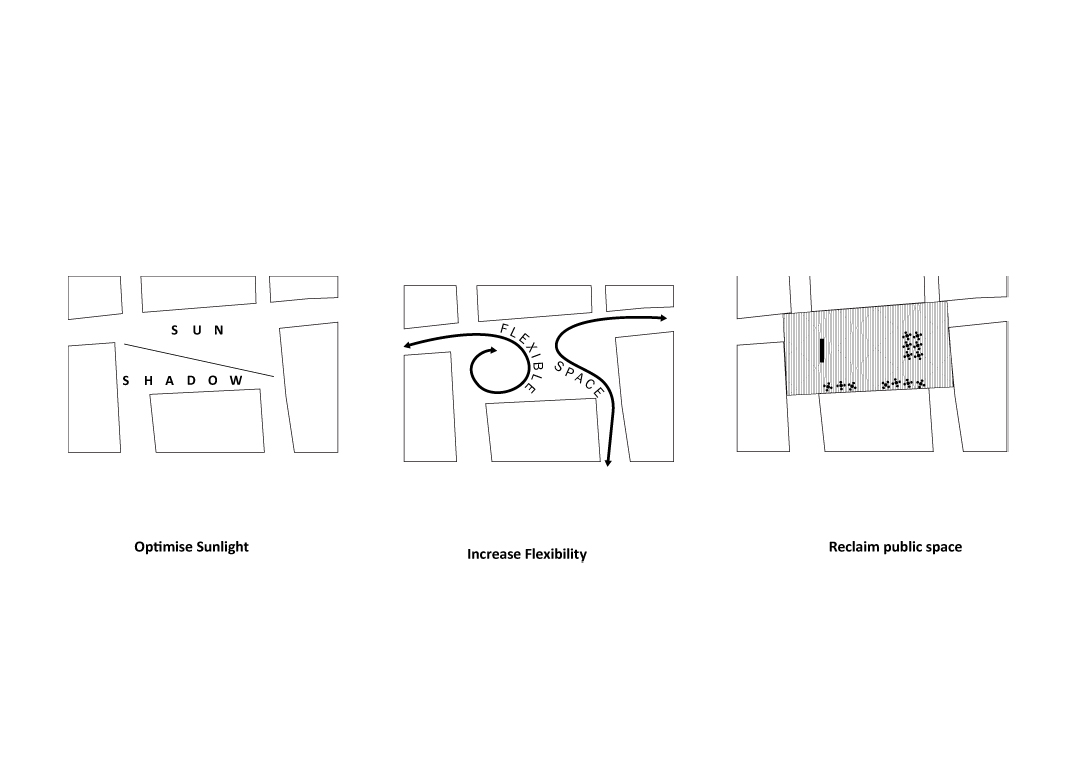
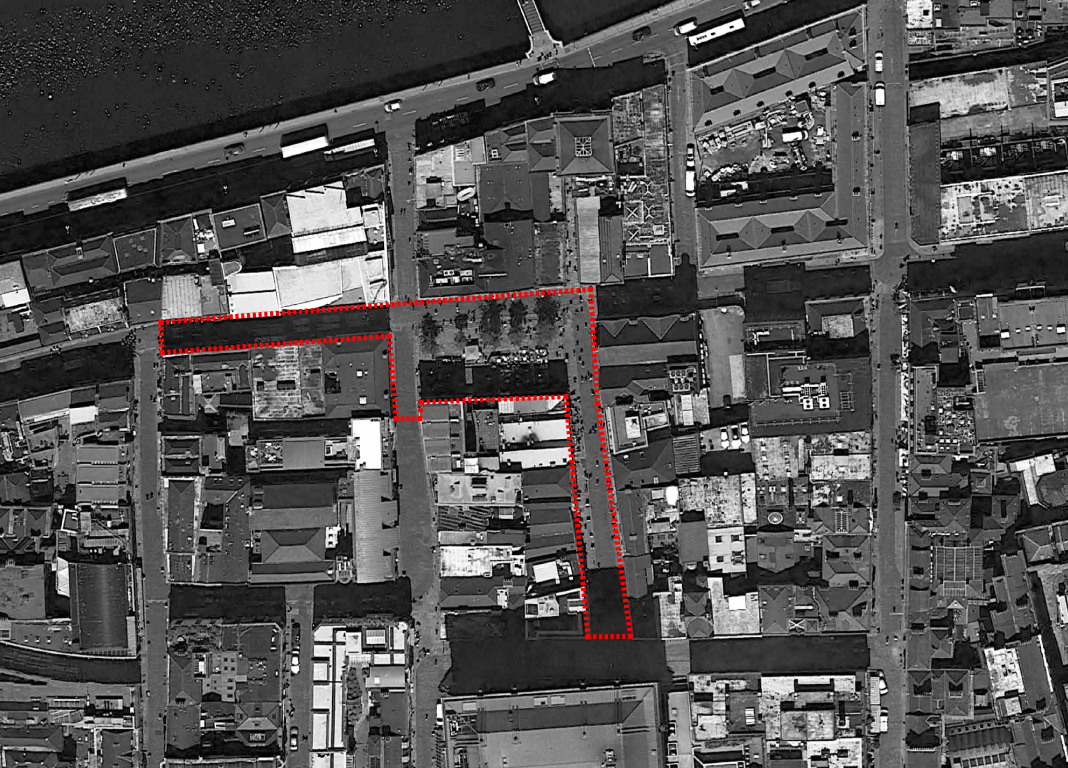
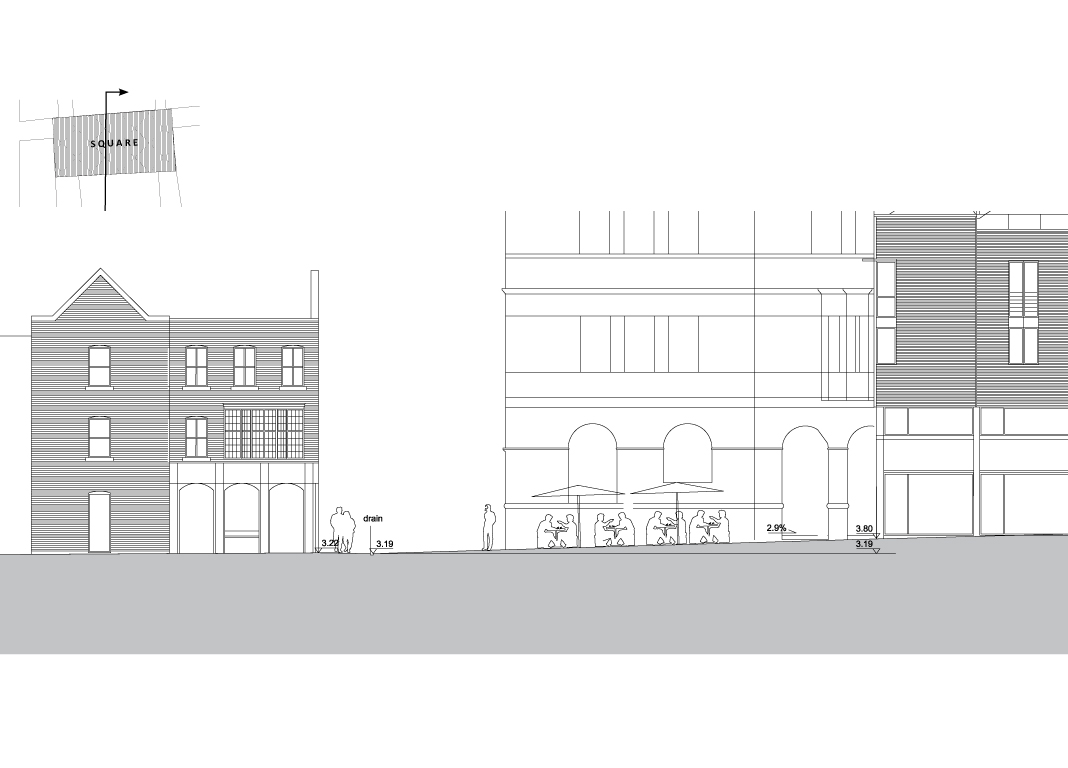
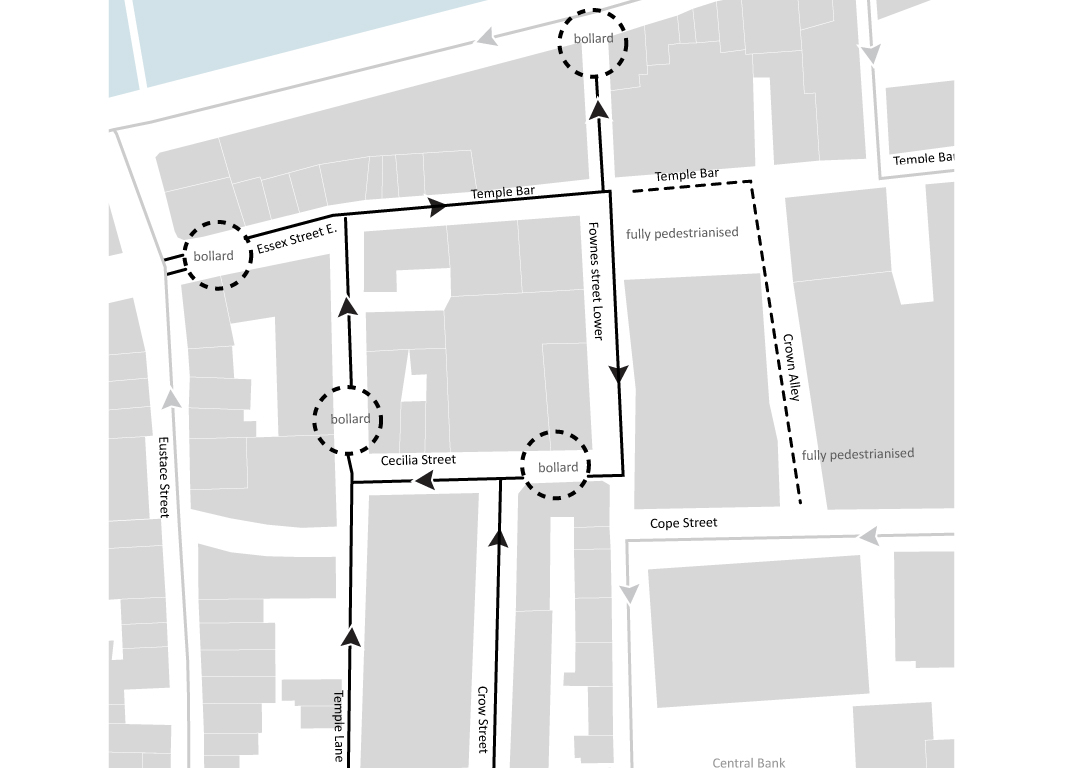
Our vision for Temple Bar Square doubled its size, pedestrianized the space, made it universally accessible, and recycled 95% of its street materials.
Temple Bar Square is one Dublin’s most visited locations with over 22 million visits per year. It rests at the crossing of one of Dublin’s busiest pedestrian axes, Temple bar Street and Crowne Alley/ Ha’penny Bridge. The square forms the heart of the Temple Bar district. Partly due to its success, the square had become significantly degraded, difficult to navigate due to uneven surfaces, potholes and passing traffic. It had also become largely inaccessible due to the domination of the square by fenced-in private eating terraces, undermining the public cultural use of the square for which it was originally designated.
Our vision wanted to reconnect with the simplicity and potency of the space and expand its potential to the surrounding streets of Temple Bar, Crown Alley and Fownes Street Lower. A public participation process was initiated to involve all members of the public and stakeholders. The co- creation developed a widely supported scheme which was developed to stage 3, ready-to-build package of contracts and drawings a year prior to the onset of Covid within its proposed budget of Euro 1.7 to 2M.
The redesign of the square rested on three main ideas.
Decluttering of the square: The square was a relatively small space and was to undergo a major decluttering exercise. Most of the existing features are to be removed including terraces, bins, signage, lighting and steps. The site is to be redrawn to create a gently sloping site that runs at the same level of the adjoining streets. Terraces are to be removed. A new location for seating is designated to the east of the square to offer a reduced flexible seating area under a single license. Consequently, the accessibility of the square will become substantially improved for all users to allow universal access with much greater ease of movement.
Pedestrianising and extending the square: The square is to be extended as a single surface across the adjoining streets of Temple Bar, Crowne Alley and Fownes Street to the adjoining buildings. The buildings, many of historic significance, will be fully integrated into the public realm as they face directly onto the new public realm. With this alteration, the size of the square will be almost doubled to almost 1000m2 allowing it to cater for many more activities and expanding its potential. Vehicles have been designed out of the square, except for emergency access. The collaboration of business and residents around the square was decisive to make this happen.
The adaptation of heritage materials had been proposed to re-use refurbished Dublin setts for most of the Square. This entailed, cutting the tops off existing Dublin setts, to provide a smooth walking surface, allowing 95% of the materials to be re- used improving the sustainable footprint of the project significantly. The setts are beautiful but also quintessentially Dublin with green, blue and brown hues, that are even harder than granite. The refurbished setts had been tested in Merrion Square by designer Daragh O Daly and we were delighted with the result. The retention of this characteristic, unique paving material was one of the stakeholders most important requests. As the designer I was clear that granite would not be used. In the Irish climate this (imported) material can become drab and depressingly similar to concrete in urban settings. Setts are sensual, expressive and colourful. Wicklow granite kerbs and seating in Kilkenny limestone were added to the overall scheme.
Activating the square: The square is to become the meeting place at the confluence of streets following the organic nature of the streetscape of Temple Bar. The surface will form a smooth walking surface which can host all kinds of new activities. The square were to be planted with high crowned trees, including a 30 year old oak tree, encircled by a round seating bench. It was decided to develop a green canopy ( above the eye line) to improve air quality, reduce heat stress and provide a stepping stone for biodiversity in the city. Consequently, the new space could become a podium for the city, a place to meet and relax and offer a flexible space for a greater variety of activities, especially cultural activities.
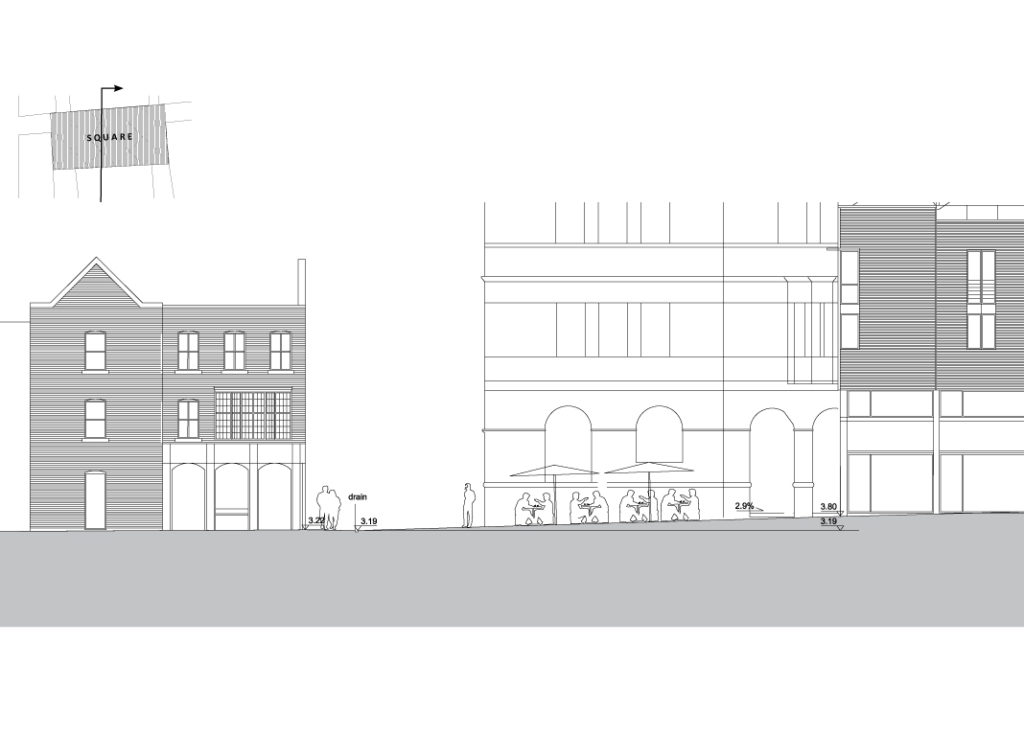
The square, as well as adjoining streets have been reconfigured for universal access and recalibrated to allow maximum flexibility for cultural and commercial uses. A new water system captures rainfall and recycles it in the tree pits beneath the square.
REDscape was selected by the client lead this project and worked in collaboration with GKMP architects and the rest of the design team to develop the design as a co creation with the residents and stakeholders of Temple Bar and the city.
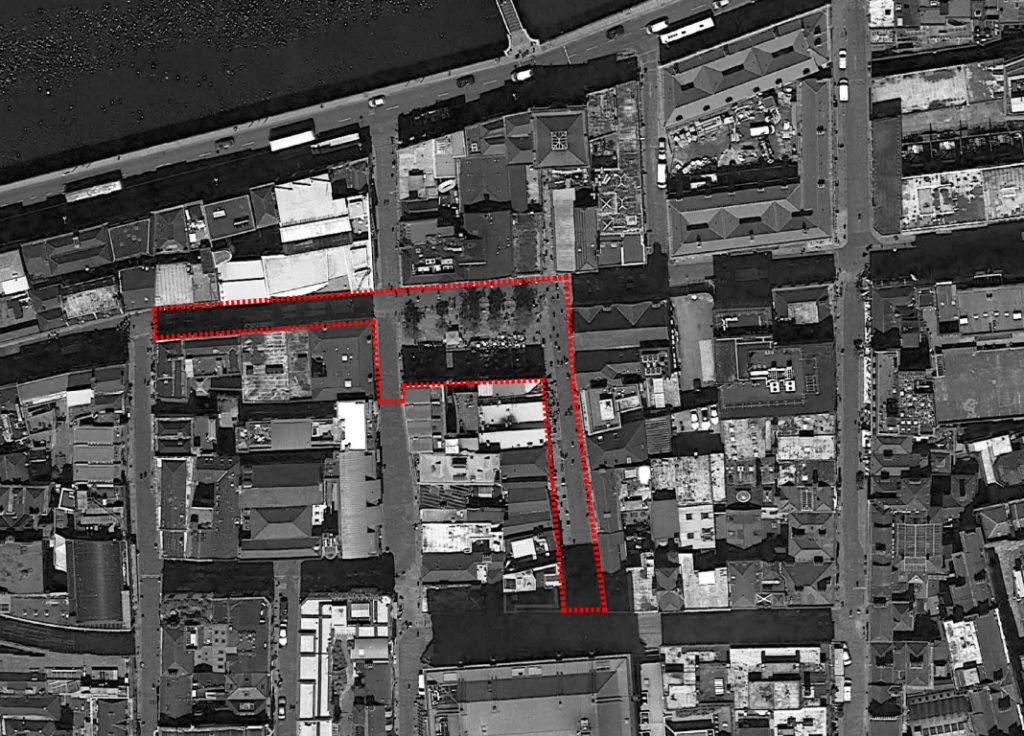
Clarification
Following the finalisation of stage 3, the design contract was terminated. Assurances were given by the client that the team was not responsible in any way for this change. Although the scheme was on budget, ready-to- build pre covid and widely supported by all stakeholders internally and externally it was consequently switched to a different department and redesigned with significant changes. These changes were the focus of media attention which required us to clarify our role in this exceptional situation.
Client: Dublin City Council.
Team: REDscape (lead consultant) Patrick McCabe, Antoine Fourrier, Bas Poppe + GKMP Architecten: Michael Pike, in collaboration with Garland Engineers, Carron en Walsh QS en Stephen Johnson Archaeology.
Status: Completed to stage 4
Project area: 0.5ha
