The blue heart as climate machine for an inclusive, ecological park, Tienen, BE
Masterplan Vianderdomein
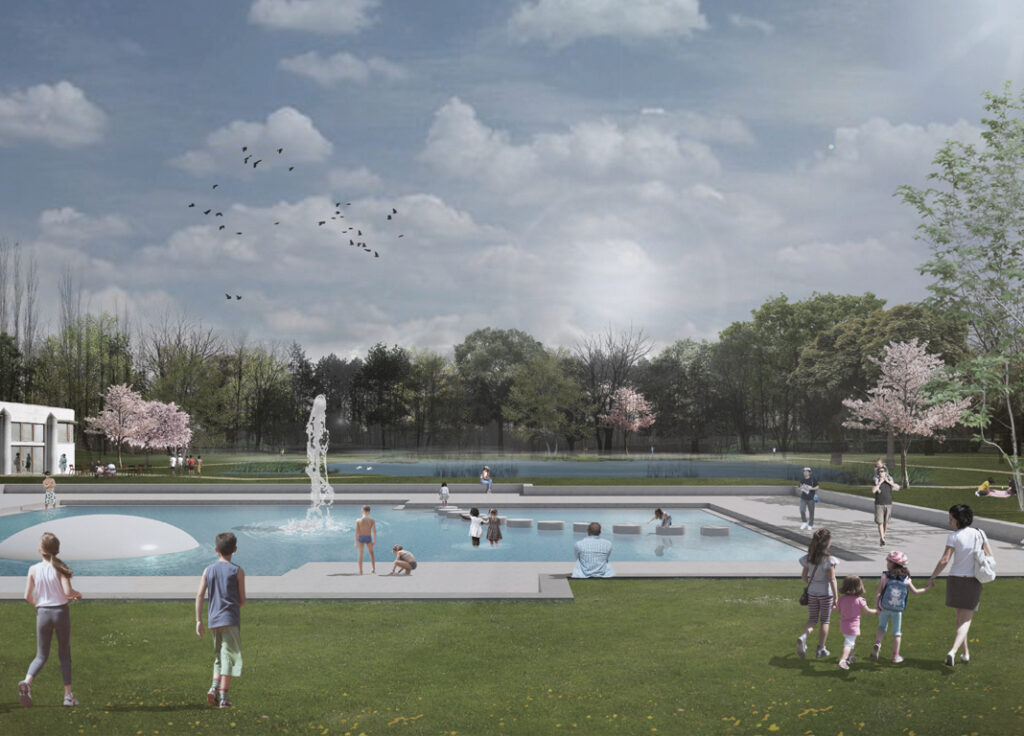
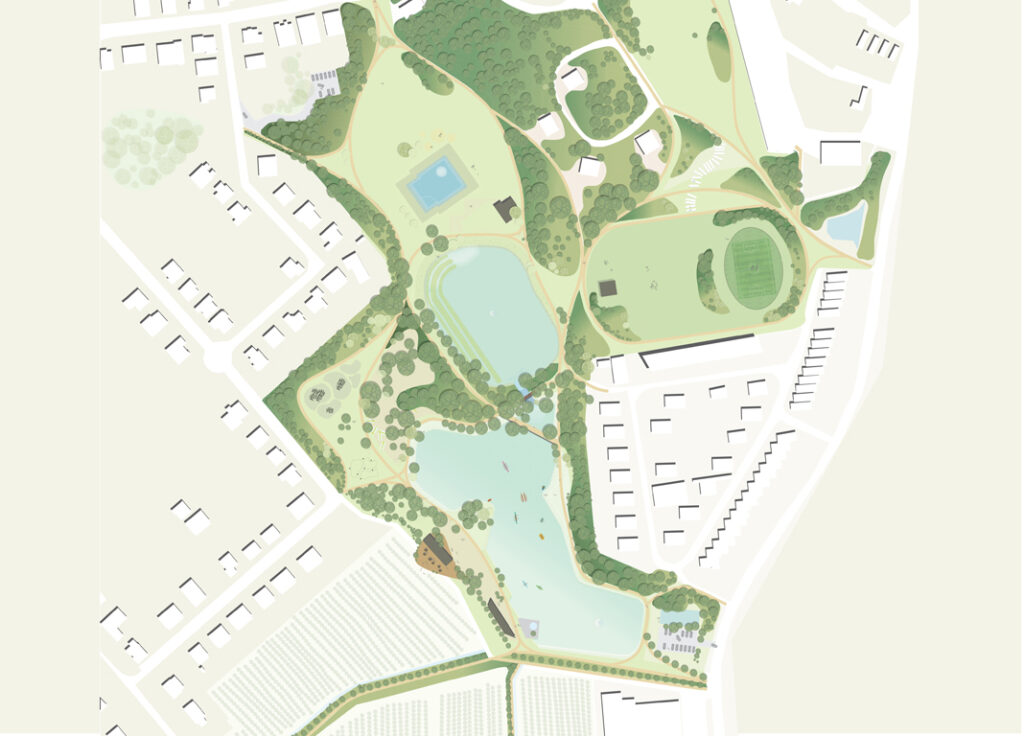
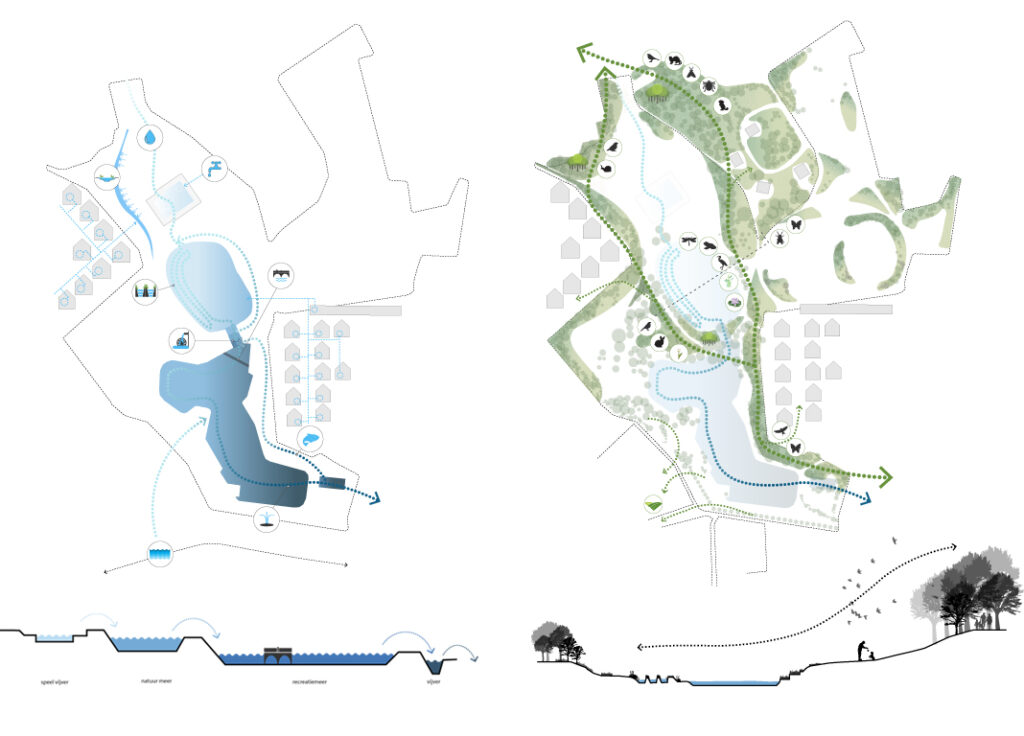
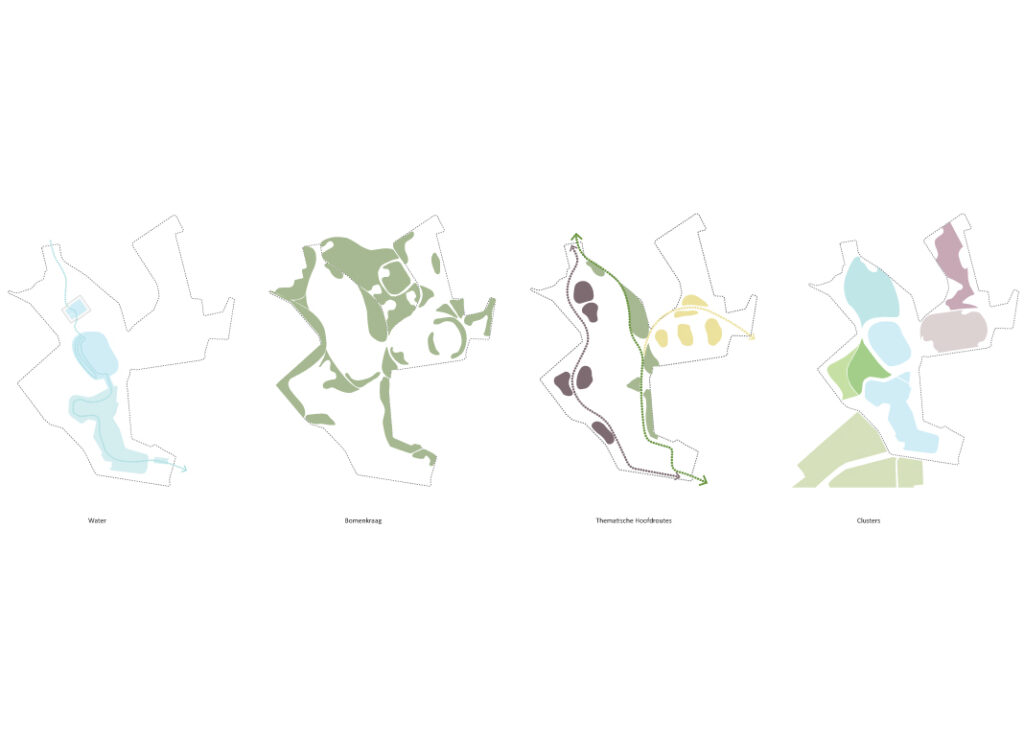
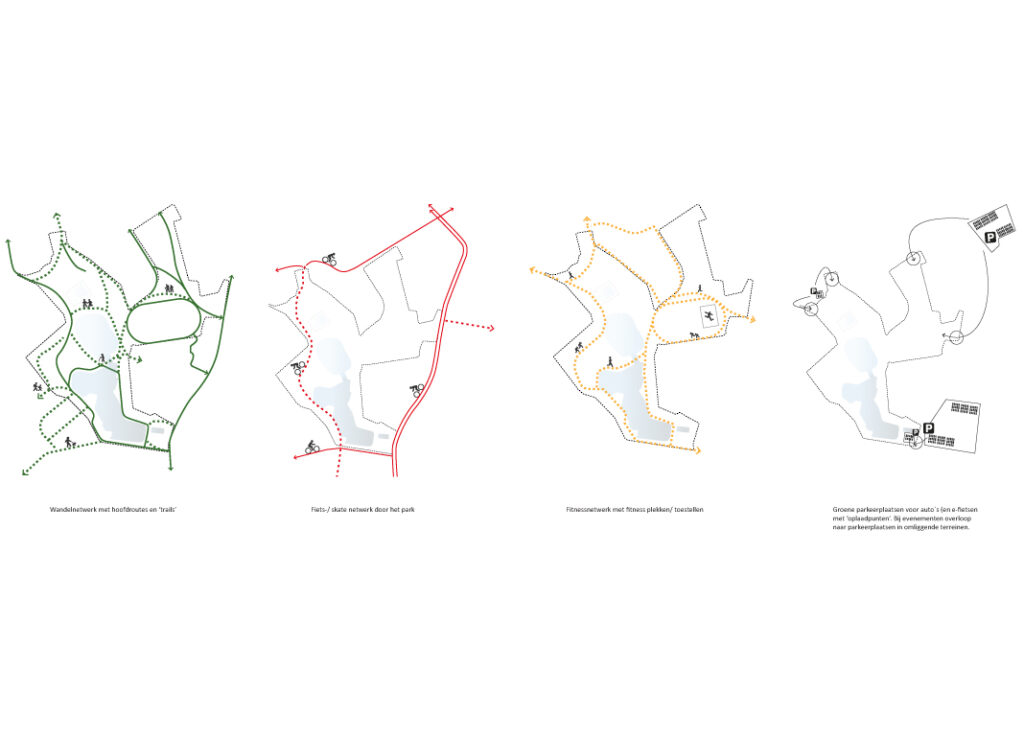
The innovative ecological masterplan proposes a revitalised, sustainable water system for amenity and nature to transform Viander Park into the city’s newest destination.
Recreational domain Viander is located in the northeast of Tienen. The domain is located outside the small ring road and forms a green lung on the edge of the city. It extends over an area of 8 hectares. Domain Viander is known and cherished by the inhabitants of Tienen. It dates from the interwar period and was an important recreational attraction with a rich history.
In the domain there are three (fish) lakes (including a former outdoor swimming pool), two playgrounds, a water playground, mini golf, a brasserie and various hiking trails. The Vianderdomein is opened up for tourism via the cycle node network and the nearby Getevallei walking network. The city of Tienen wanted to have an ambitious masterplan drawn up with a translation of a contemporary, sustainable spatial development vision.
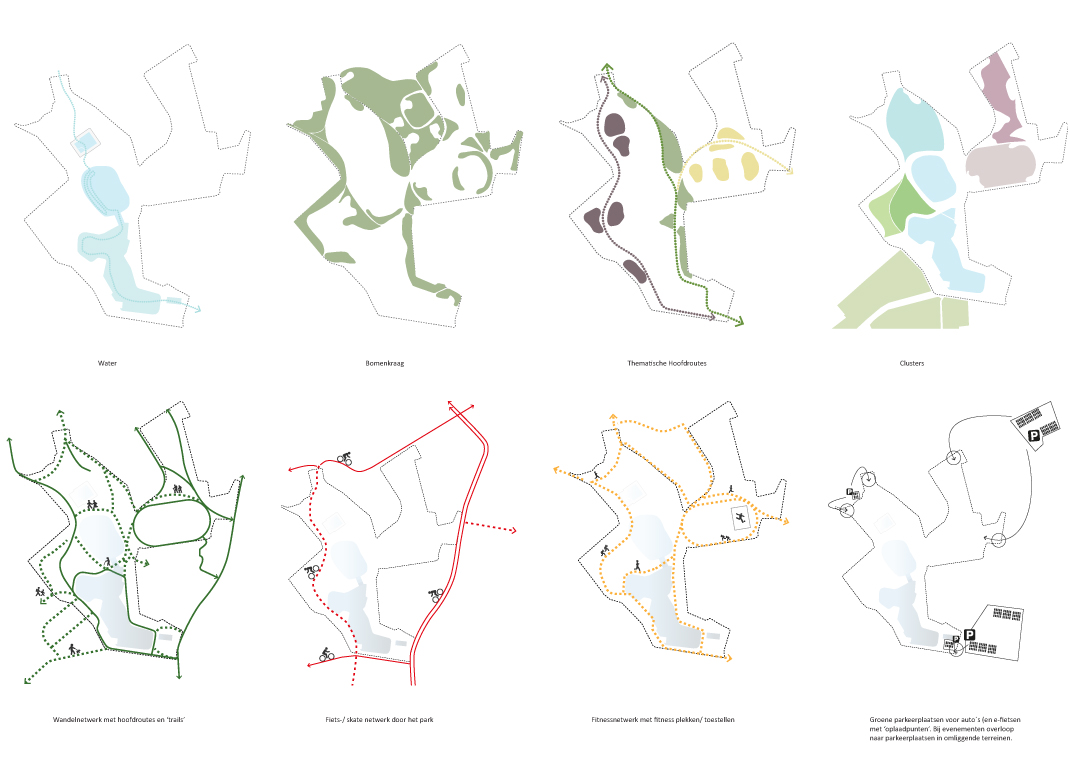
The design lays out a step-by-step development of a sustainable hydrological and ecological framework for the future of the Viander Park. Within this framework there is flexibility to create many ideas that meet the needs of residents and the municipality. The designs seeks to sustainably utilise the existing qualities of the park and reshape these to create the city’s newest destination.
Water: Water remains the central quality of the Viander Park and is to be transformed in phases to a cleaner water system for playing, ecology and recreation. The former swimming pond is converted into a children’s splash pool, the harvesting pond into a natural pond and the large pond uses its current functions for fishing and rowing boats. As in the past, water will be the beating heart of the Viander Park, albeit with a sustainable and ecological future perspective.
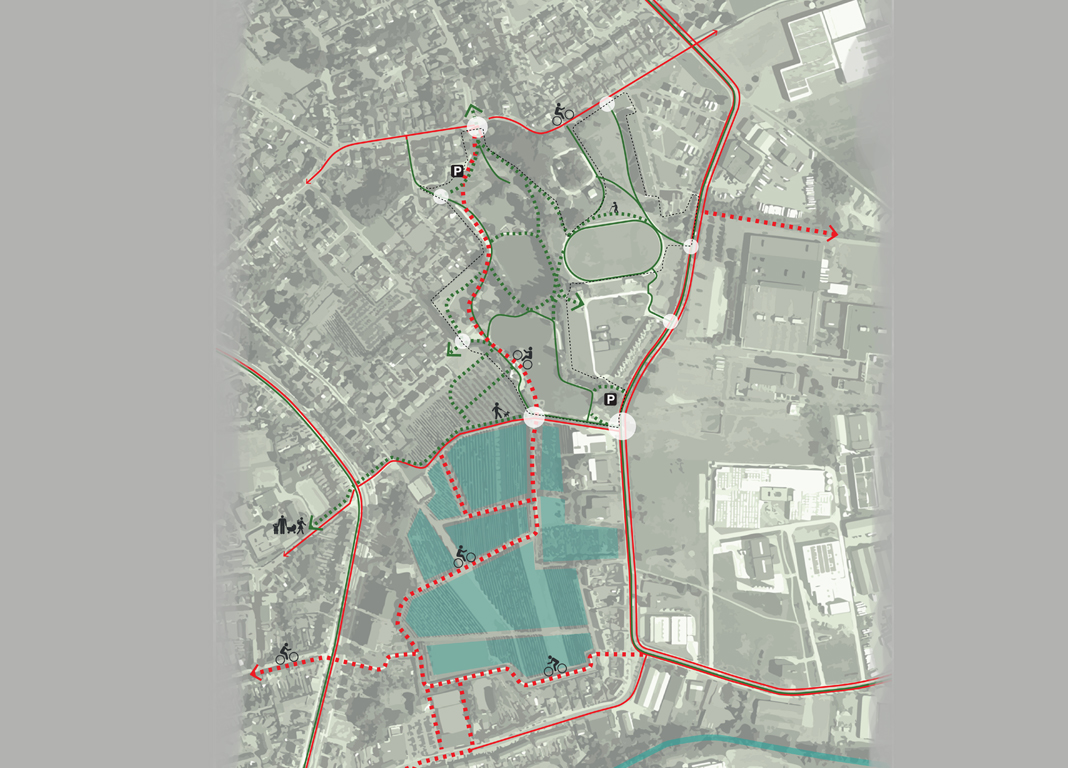
Tree edge: The Viander Park is an outcrop of the Gete Valley, situated on a higher location through which the Viander flowed as a small stream towards the Gete River. We propose to take the Valley nature as a reference and to reinforce it in the form of a collar of trees around the park. The collar builds on the existing tree structure and adds surrounding areas, which are now separate, such as the running track, to the park. The spatial setting of the collar ensures a strong framework for the park, an attractive green edge and a careful transition to the surrounding districts and neighborhoods.
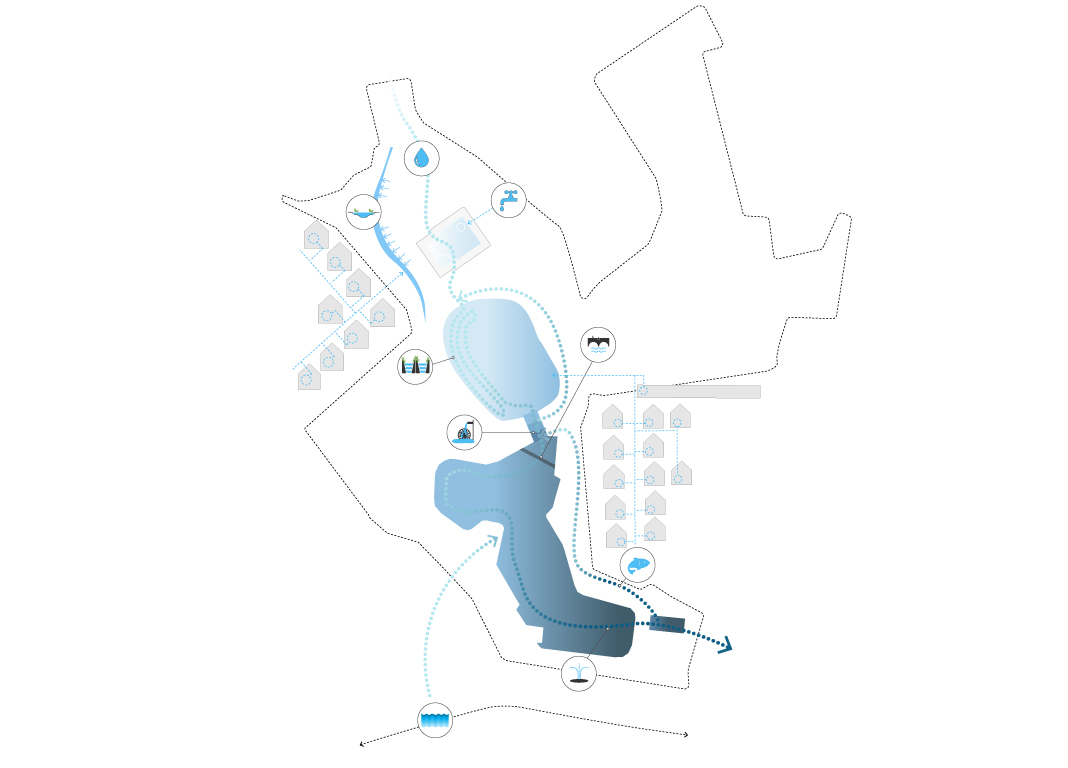
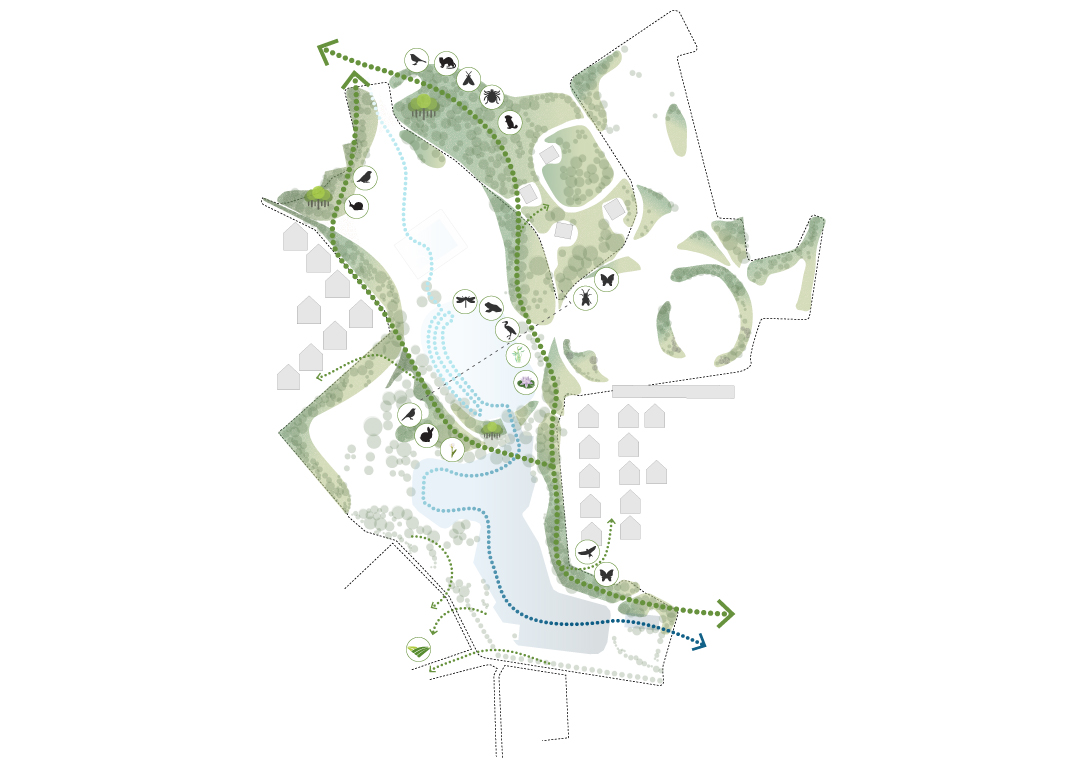
Thematic main routes: Three thematic main routes will be realized to better organize the park and make it accessible for new functions; on the west side of the water features there will be an active route with a theme of play and recreation – this route will be made suitable for cyclists and rollerbladers; on the east side of the lakes there will be a route for nature and tranquility; and on the east side will be a branch for sports, fitness and events.
Clusters: Spatially, the park consists of different rooms. This quality is used even more to exploit the differences by clustering atmospheres and program components. For example, the track is developing into a sports and fitness location with a multifunctional sports field, the former swimming pond into a water playground with sunbathing area and the middle lake into a nature and water purification location. This creates a self-evident logic in the park to continue to embroider new perspectives and initiatives in the future.
Team: REDscape: Patrick Mc Cabe, Fatemeh Hosseinimoghaddam, Farzaneh Tavakoli Rad in collaboration with Dingemna Deijs Architects, ABT Belgium.
Client: Vlaamse Bouwmeester.
Status: Completed
Project area: 8ha
