Asia Park, Haarlem, NL
A new city park for Schalkwijk, Haarlem. Nominated for Lieve de Key Design Award.
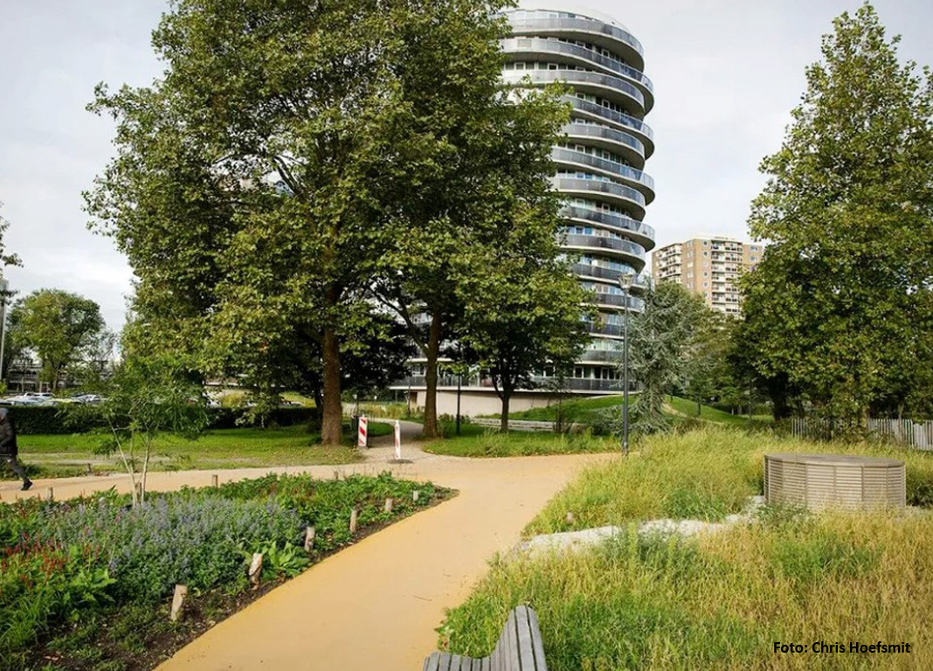
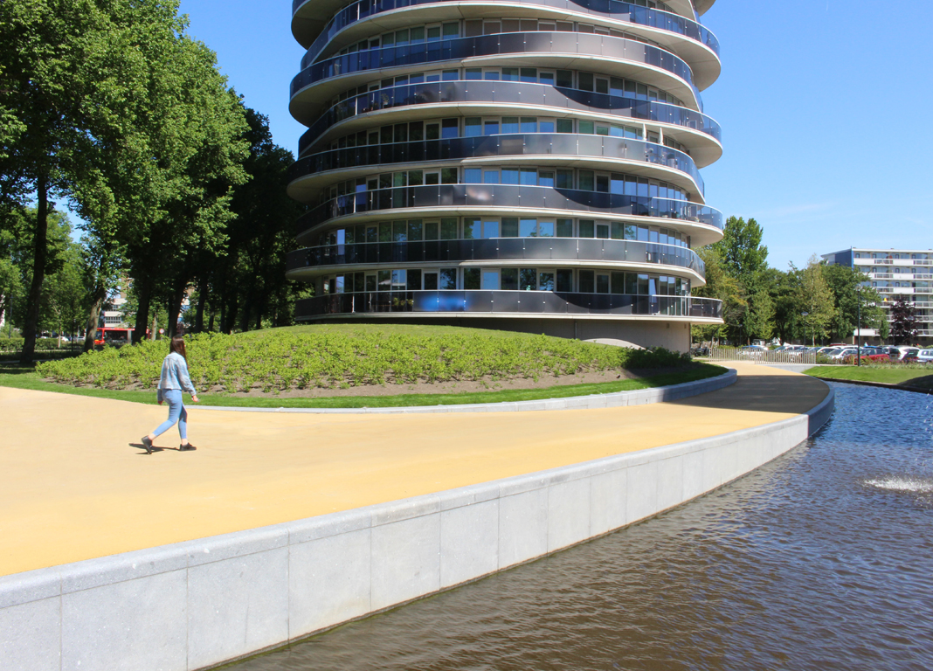
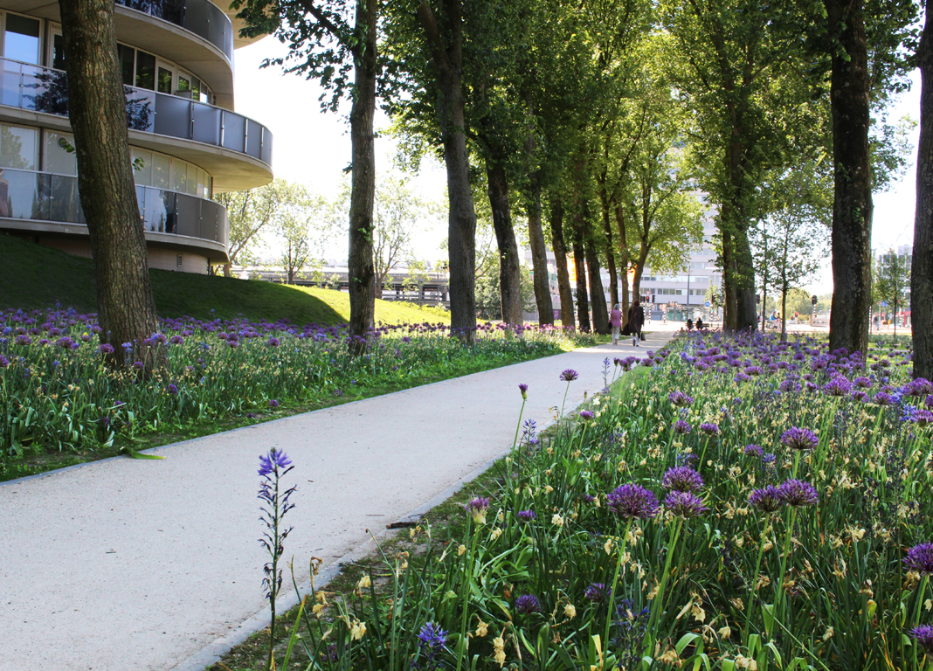
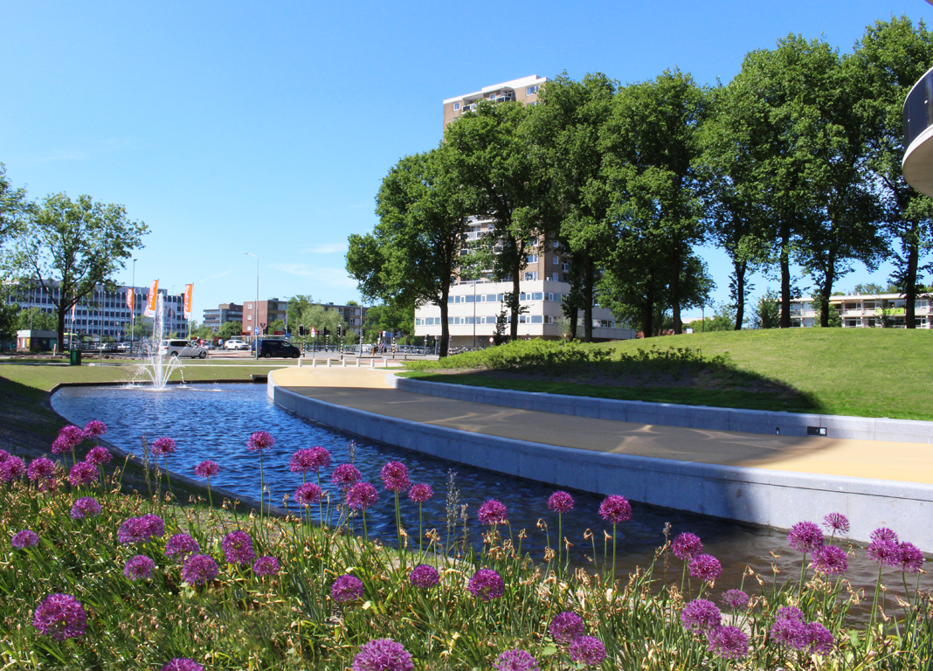
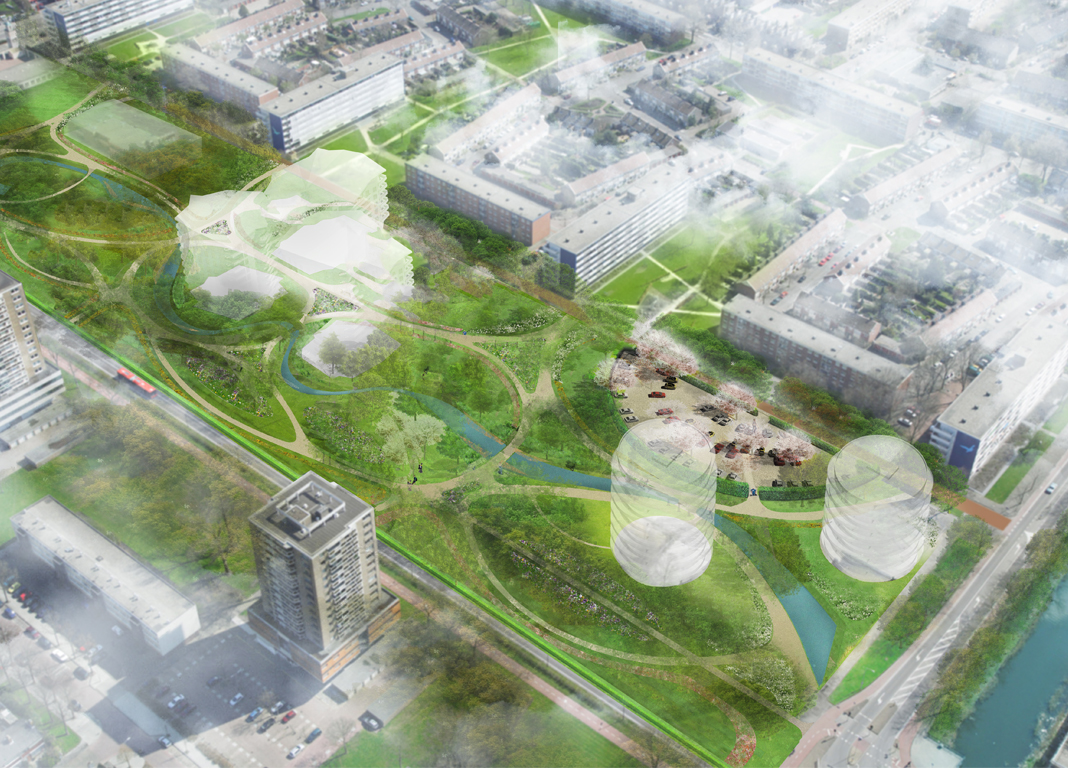
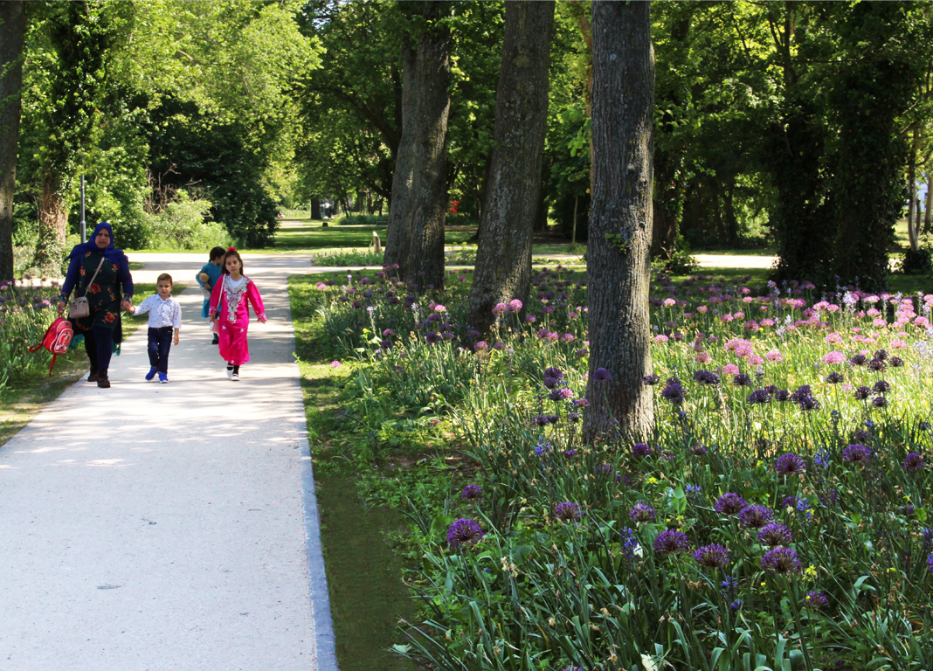
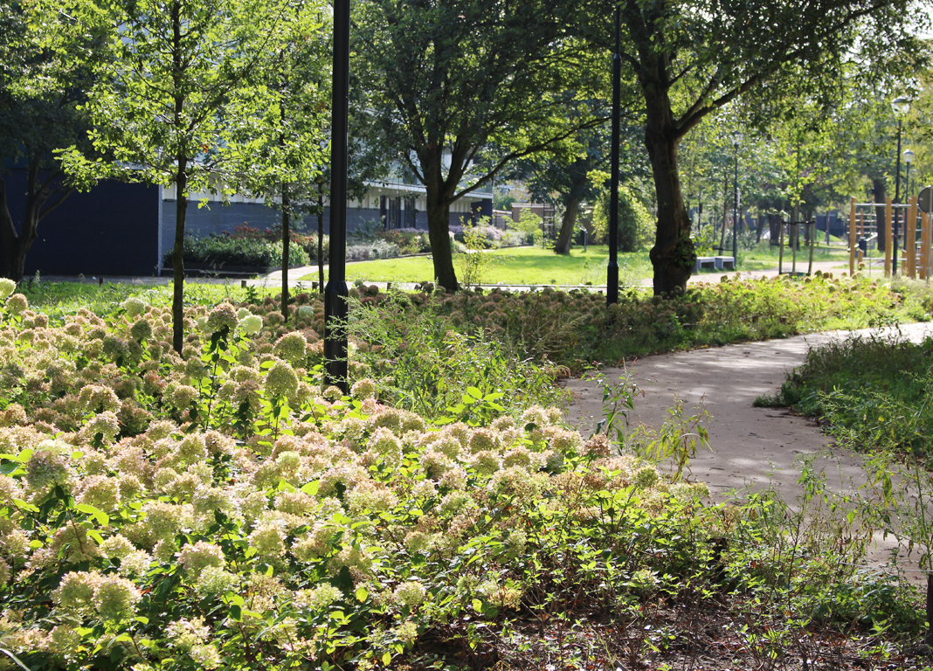
Our Park designs offer rain-proof solutions for high density surrounding neighbourhoods (2000 homes). The water feature in the park fosters social cohesion and acts as a buffer for peak rain events.
The project was nominated for the Lieve de Key Award by the city of Haarlem, named after the first city architect in 1593, Lieven de Key Penning. It celebrates built projects that make an important contribution to the public realm, architecture and urban design of the city. https://spraakmakendhaarlem.nl/project/aziepark/
The municipality of Haarlem had a wide green zone to the south of the Asia Road which formed part of the green structure of Schalkwijk. The site shad several older buildings, was overgrown and poorly used. As part of a new vision to upgrade the area, a neighbourhood park with residential towers was conceived for the location. The park forms one of the green fingers that run from the surroundings around Schalkwijk into the city district towards the town centre.
REDscape was asked to develop and deliver a vision for the park, as part of a new impulse be for the district of Schalkwijk. The park was designed in combination with the residential towers. Phase 1 of the Asia park was completed in 2019. The park is a key rejuvenation project for Schalkwijk in Haarlem. This phase saw the development of a new setting for two residential towers (by VMX architects) and an entrance area connecting the park to the new town centre.
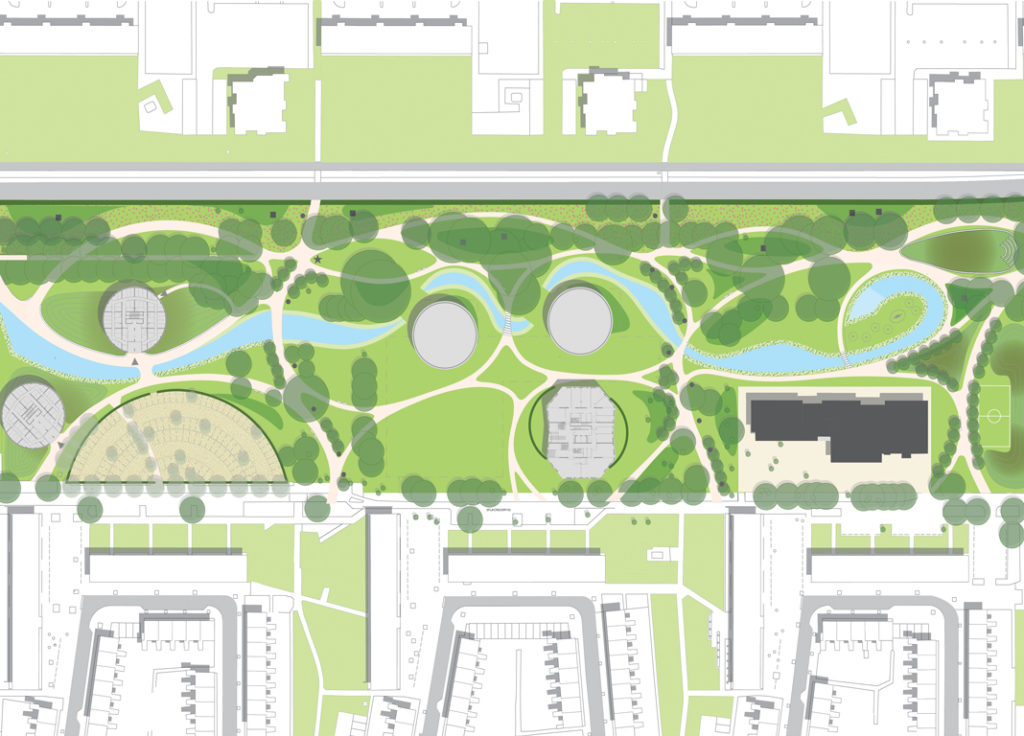
The design set out to retain and reinforces the existing layer of trees. The park plays an important role in rain proofing and incorporates an adaptable water design to buffer and improve water quality for the entire district of Schallkwijk. The new water feature forms a central element in the park. It is designed with different edges and alters from urban quay walls ( natural ston) to nature friendly planted edges with a high level of biodiversity.
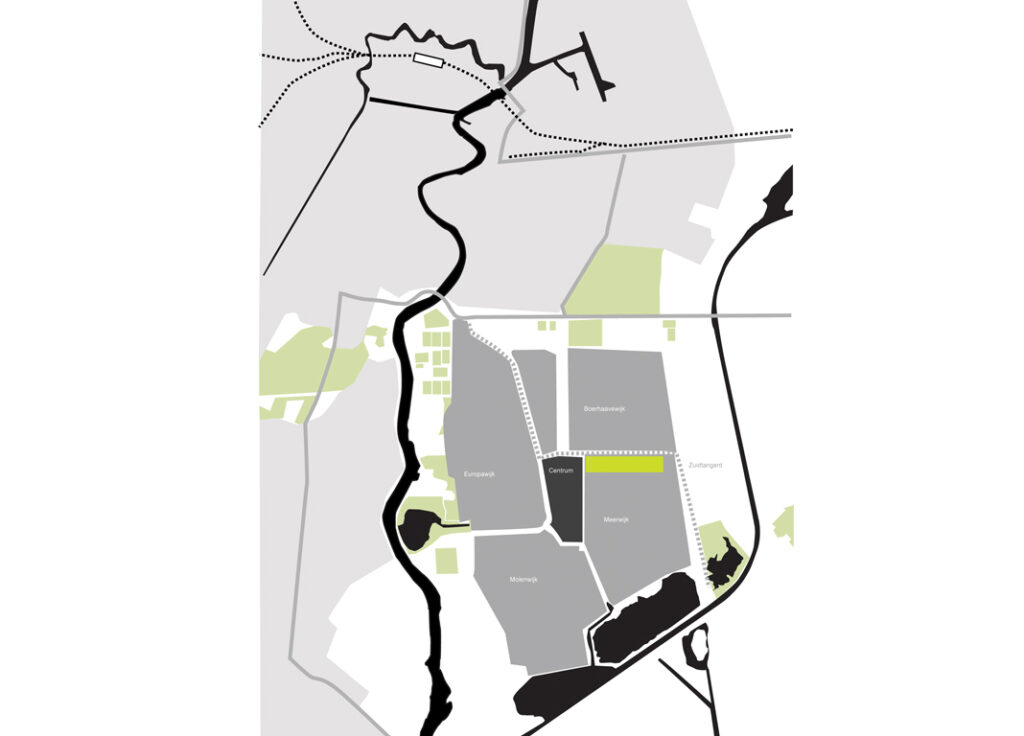
The water feature ends in a splash park for young children. A series of bridges were designed to be highly transparent. A stepping stone bridge for contact with the water was also designed into the water feature. The park has a neutral soil balance and excavated soil was reused to create height differences in the park which ties in the building to the surrounding areas. Additional soil was also used to develop an amphitheatre in the park.
All existing trees were retained and a new sinuous path structure ( in contrast to linear ) structure was developed to contrast with the rectilinear forms of the surrounding neighbourhood (CIAM)). This was largely to protect the root systems of trees.
The park offers visitors and residents different attractions including a splash park, amphitheatre, formal hang out space, an all-weather football pitch as well as outdoor fitness equipment.
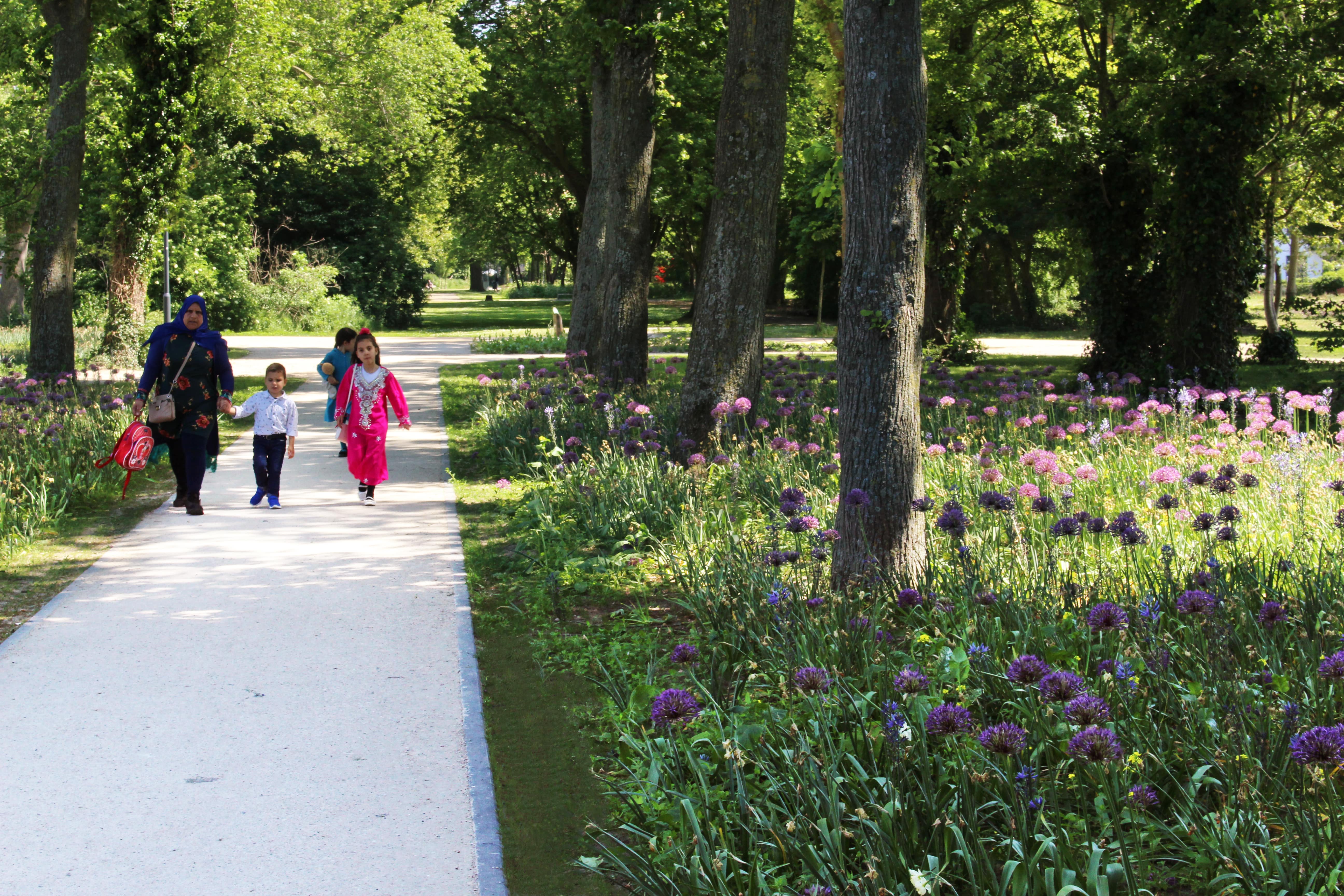
Pollinators, woodland and other natural planting was used. Flower bulbs, trees and shrubs change the edges of the park in a sea of colour in spring and summer. Most of the trees have been retained and new planting has been integrated into the design.
See a Article:
https://sofiaopfer.com/wp-content/uploads/2020/01/plankritiek-aziepark-blauwe-kamer.pdf
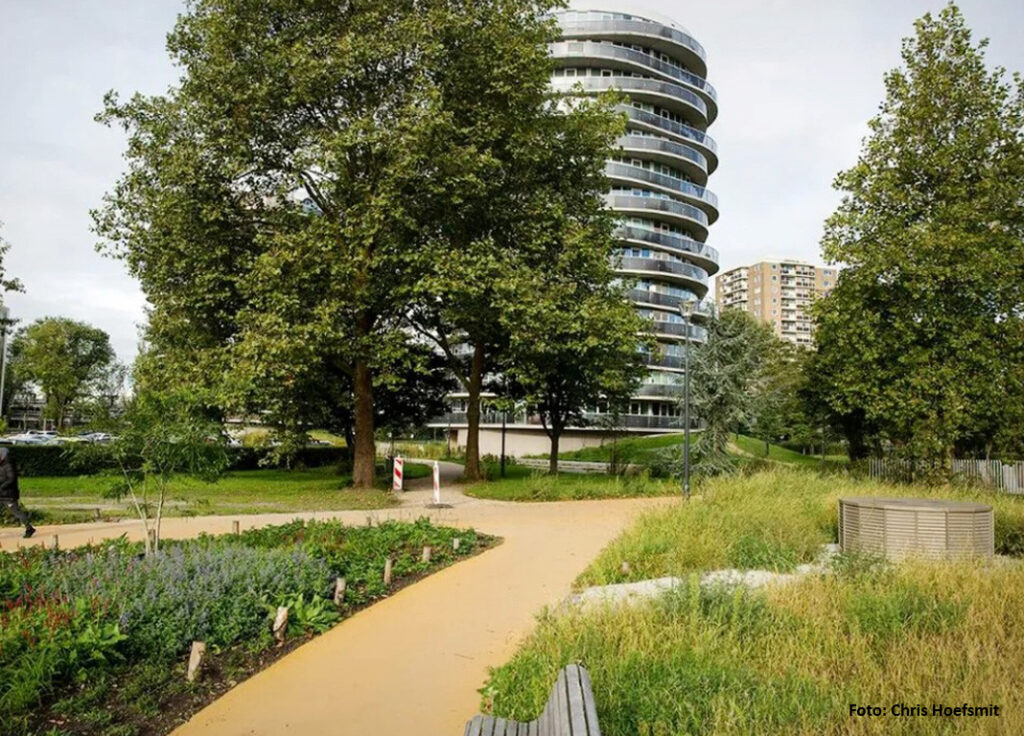
Involvement and role
REDscape coordinated the process and design of the vision, masterplan and detailed design for phase 1-3. REDscape led all public and internal workshops and coordinated the inputs for the multidisciplinary team. The park was co-created with the new residents of the towers and the wider community and public participation was a corner stone of this approach.
Client: Gemeente Haarlem
Team:REDscape, Patrick McCabe, Antoine Fourrier, David Habets, Hein Van Lieshout, Alexandra ZającKusiakiewicz./Collaborators: Anouk Vogels, Mark Van Der Bij.
Status : Phase 1 and 2 completed.
Project area:6ha
